Book a Viewing
St. Peters Road, Broadstairs
£750,000 (Freehold)
5
3
1
Overview
FIVE BEDROOM, PERIOD FAMILY HOME IN CENTRAL BROADSTAIRS!!!
Cooke & Co are extremely privileged to be bringing to the market this stunning, five-bedroom, Edwardian detached family home, located right in the heart of Broadstairs Town. The location is simply excellent, being a short walk from the main Broadstairs high street with its vast array of shops, bars, pubs and delicious restaurants, whilst also only being a stones throw away from Broadstairs train station, which provides high-speed routes directly to St Pancras station in London.
This property comes with a wealth of benefits including; off street parking for up to four vehicles, five double bedrooms, a cellar, two family bathrooms and two separate toilets, a large family garden and a separate utility space.
The current layout comprises; entrance hallway, lounge / dining room with one original fireplace and one log burner with an Agean Limestone surround, sun room with double glazed French doors to the rear garden, a cellar perfect for storage, a bespoke fitted kitchen with solid oak worktops and bleached oak wall and base units and a separate utility space.
On the middle floor you will find two of the five double bedrooms, one of the bedrooms being the primary bedroom with built in sliding wardrobes and en-suite shower room, one family bathroom with a standalone crow foot bath tub and walk in shower unit, and a separate W/C.
On the top floor you will find a further three double bedrooms and another family shower room.
To the rear of the property, you will find your large family garden, which is mostly laid to lawn but also offers a laid to pave area perfect for hosting family in the summer months.
In our opinion, the property has been lovingly maintained by the current owners and even comes with the added benefit of the sun room, Worcester Bosch boiler and log burner all only being fitted within the last two years. The current owners have also maintained an array of original features.
Cooke & Co re..
Stunning Period Family Home
Five Double Bedrooms
Council Band: E
Driveway For Multiple Vehicles
Excellent Location
Two Bathrooms And En-Suite
Short Walk To Station
Large Garden
EPC Rating: E
Virtual Tour
Photographs
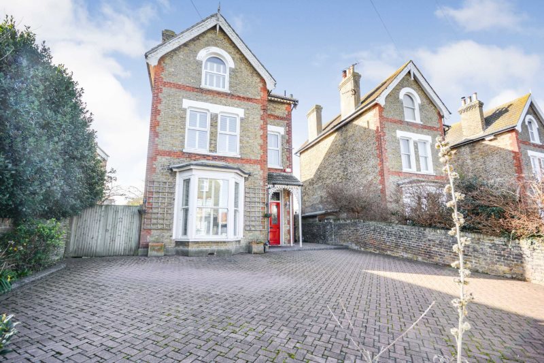
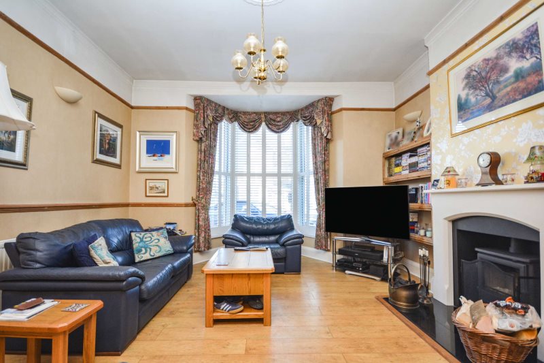
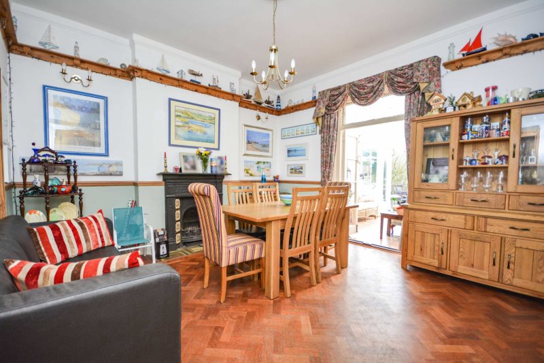
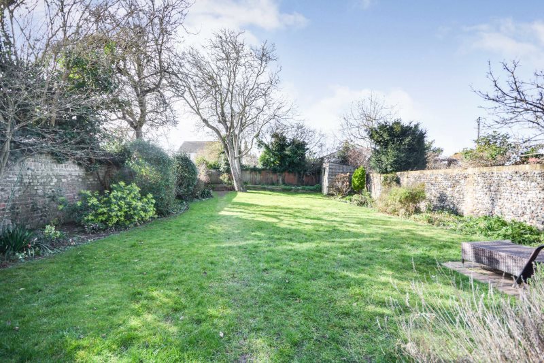
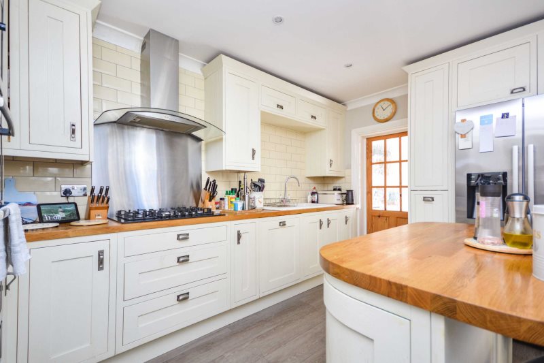
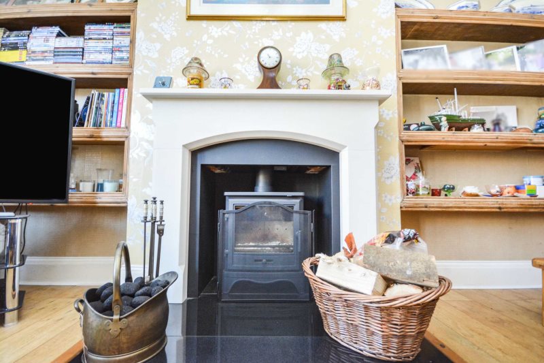
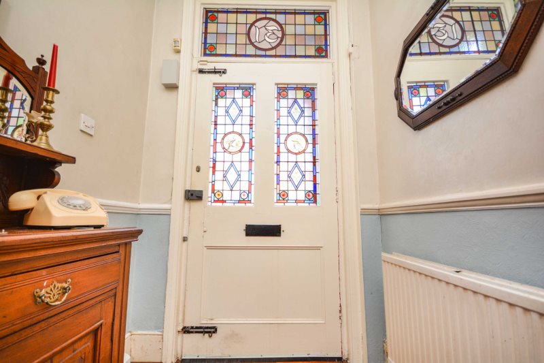
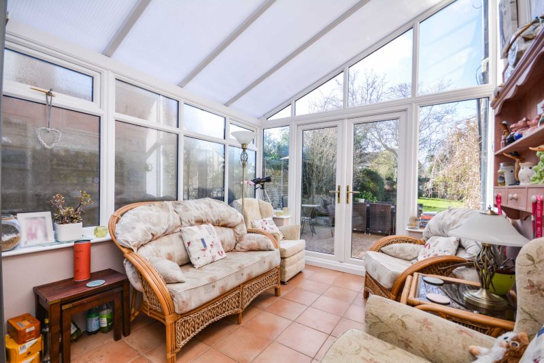
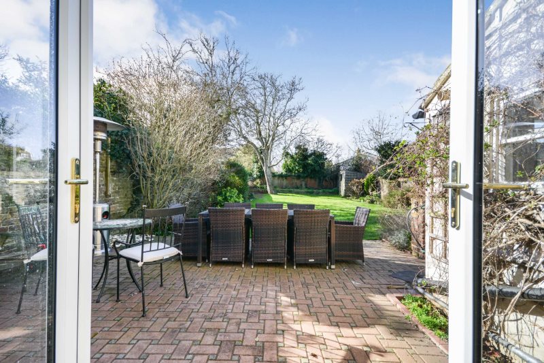
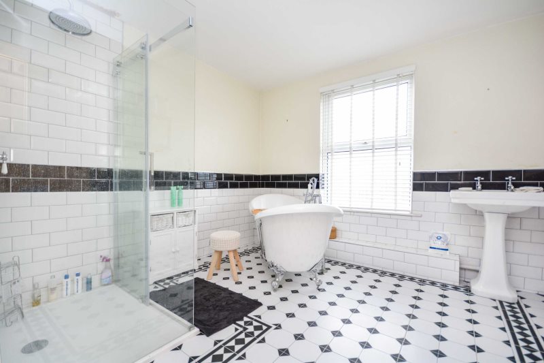
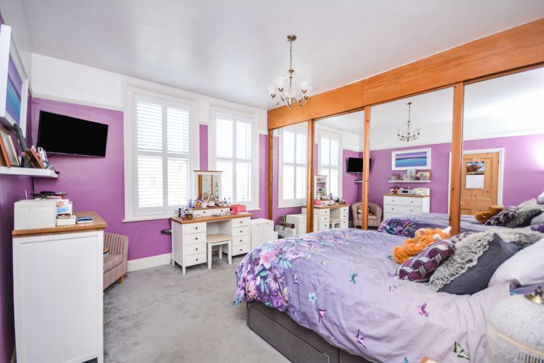
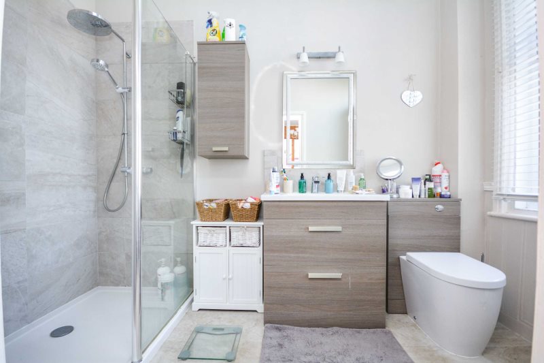
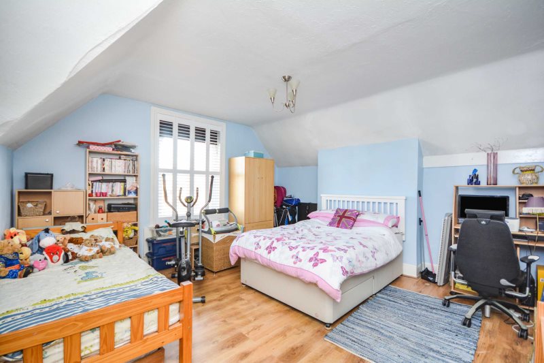
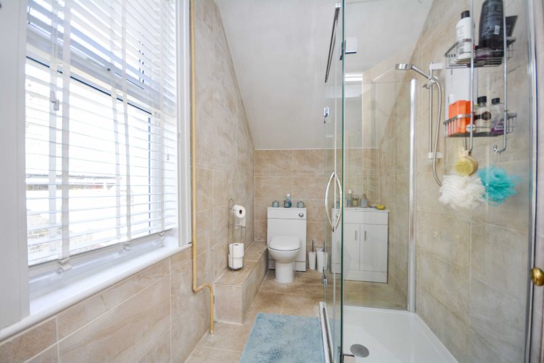
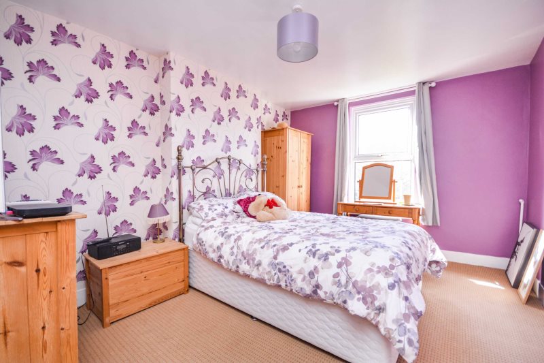
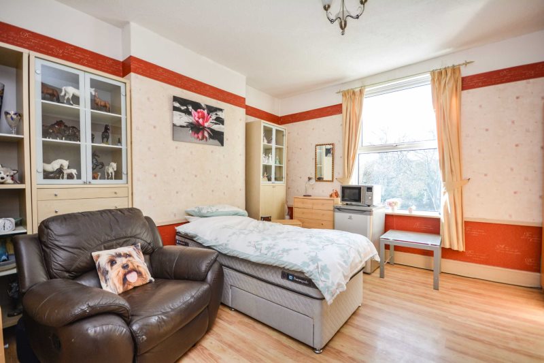
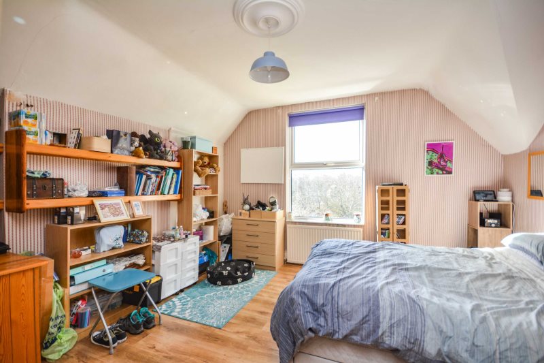
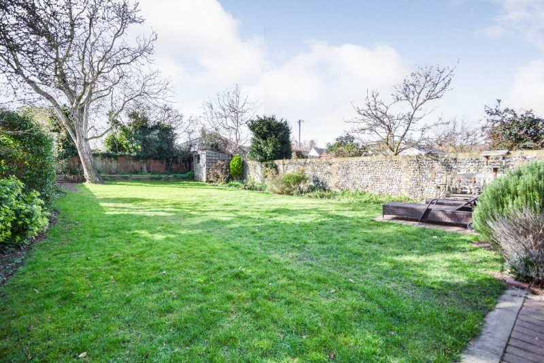
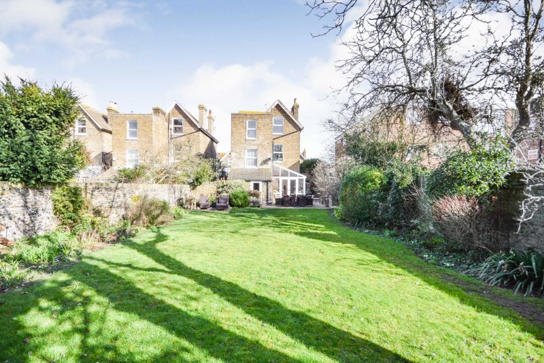



















Floorplans


Print this Property
Property Details
Entrance
Stain glass wooden front door leading to:
Hallway
Radiator. Parquet flooring. Coving. Architectural features. Skirting. Picture rail. Stairs to first floor landing. Doors to:
Lounge / Dining Room
27'80 x 13'80 (10.26m x 5.99m)
Parquet flooring and wooden flooring. Power points. Bay style double glazed sash window with wooden shutters. Picture rial. Dado rail. Coving. Ceiling rose. Skirting. Radiator. Log burner with agean lime stone surround. French doors to:
Sun Room
12'5 x 9'6 (3.78m x 2.9m)
Tiled flooring. Double glazed windows to side and front. Double glazed french doors to rear garden.
Kitchen
14'2 x 10'1 (4.32m x 3.07m)
Bespoke kitchen with solid oak worktops and bleached oak wall and base units. Eye level double Neff oven and warming draw. Neff built in microwave. Five burner Neff gas hob with extractor over. Power points. Tiled walls. Wooden flooring. Double glazed window to side. Integrated double fridge / freezer. Door to:
Utility
10'8 x 5'8 (3.25m x 1.73m)
Skirting. Washing machine. Butler style white sink with mixer taps. Power points. Tumble dryer. Wooden flooring. Doors to rear garden.
D/S Toilet
4'1 x 2'5 (1.24m x 0.74m)
Wash basin with mixer taps. Low level W/C. Frosted window to rear. Wooden flooring.
Stairs to first floor landing
First floor landing
Split level first floor. Storage cupboard. Doors to:
Bathroom One
10'1 x 9'6 (3.07m x 2.9m)
Part tiled walls. Tiled flooring. Double glazed window to rear. Stand alone crow foot bath tub with mixer taps and shower attachment. Walk in shower unit with rain shower. Heated towel rail. Wash basin with mixer taps.
Separate Toilet
4'3 x 3'04 (1.3m x 1.02m)
Tiled flooring. Low level W.C. Skirting. Double glazed window to side.
Bedroom Two
13'8 x 13'7 (4.17m x 4.14m)
Skirting. Dado rail. Radiator. Power points. Wooden flooring. Double glazed window to rear.
Bedroom One
14'01 x 11'88 (4.29m x 5.59m)
Radiator. Built in wardrobe. Double glazed window to front with wooden shutters. Power points. Door to:
En-Suite
10'1 x 5'4 (3.07m x 1.63m)
Chrome heated towel rail. Tiled flooring. Panelling. Double glazed window to front. Low level W/C. Walk in shower unit with rain shower. Wash basin with mixer taps. Extractor fan.
Stairs to second floor landing
Second floor landing
Double glazed window to side. Skirting. Split level landing.
Bedroom Three
14'2 x 10'06 (4.32m x 3.2m)
Skirting. Power points. Double glazed window to rear.
Bathroom Two
10'07 x 5'34 (3.23m x 2.39m)
Tiled walls. Tiled flooring. Toilet. Electric shower. Wash basin with mixer taps. Double glazed window to side.
Bedroom Four
14'21 x 14'03 (4.8m x 4.34m)
Radiator. Skirting. Double glazed sash window with wooden shutters to front. Wooden flooring.
Bedroom Five
13'67 x 12'87 (5.66m x 5.87m)
Double glazed window to rear. Wooden flooring. Radiator. Power points. Storage cupboard.
Rear Garden
Laid to lawn rear garden with a laid to pave area. Side access to front from both sides.
Front Garden
Laid to pave front garden large enough for up to 4 vehicles.
Local Info
None
All
Primary
Secondary
Dentist
Doctor
Hospital
Train
Bus
Gym
Bar
Restaurant
Supermarket
Energy Performance Certificate
The full EPC chart is available either by contacting the office number listed below, or by downloading the Property Brochure
Energy Efficency Rating
Environmental Impact Rating : CO2
Get in Touch!
Close
St. Peters Road, Broadstairs
5 Bed Detached House - for Sale, £750,000 - Ref:031363
Continue
Try Again
Broadstairs Sales
01843 600911
Open Monday 9.00am until 18.00,
Tuesday 9.00am until 18.00
Tuesday 9.00am until 18.00
Book a Viewing
Close
St. Peters Road, Broadstairs
5 Bed Detached House - for Sale, £750,000 - Ref:031363
Continue
Try Again
Broadstairs Sales
01843 600911
Open Monday 9.00am until 18.00,
Tuesday 9.00am until 18.00
Tuesday 9.00am until 18.00
Mortgage Calculator
Close
Broadstairs Sales
01843 600911
Open Monday 9.00am until 18.00,
Tuesday 9.00am until 18.00
Tuesday 9.00am until 18.00
