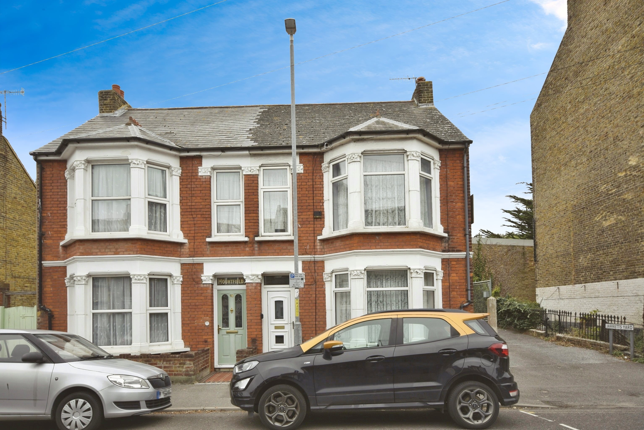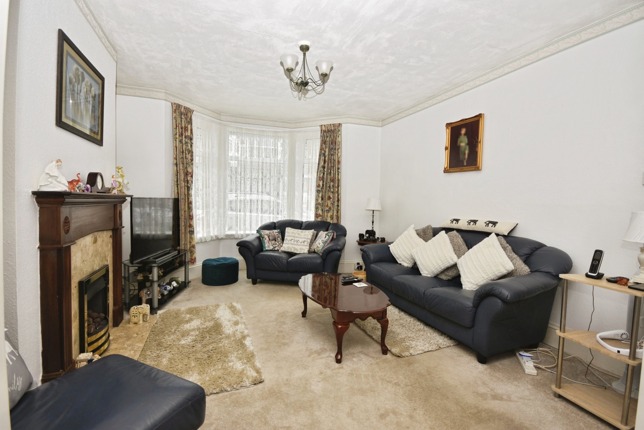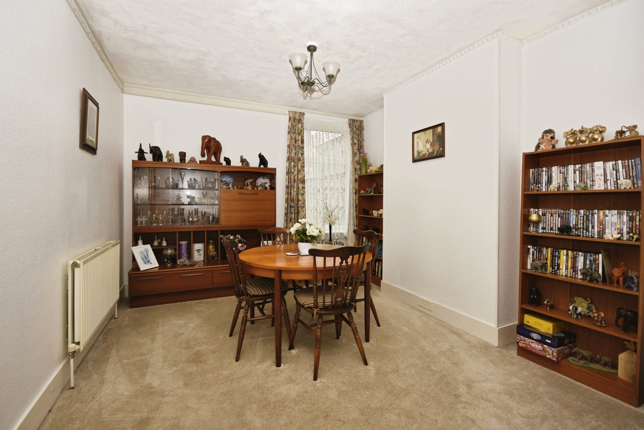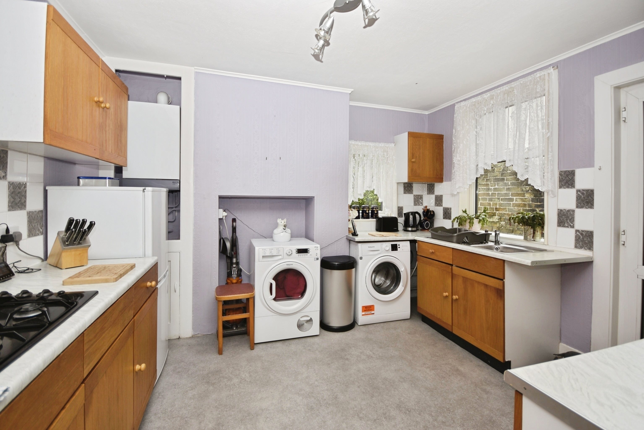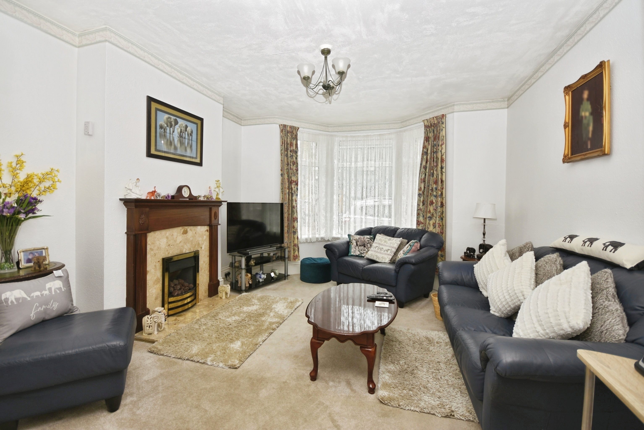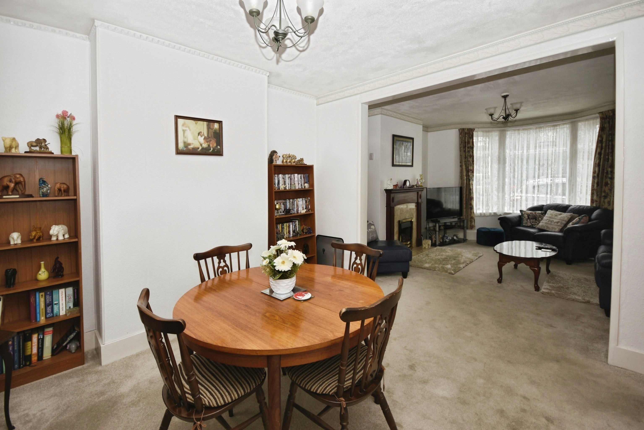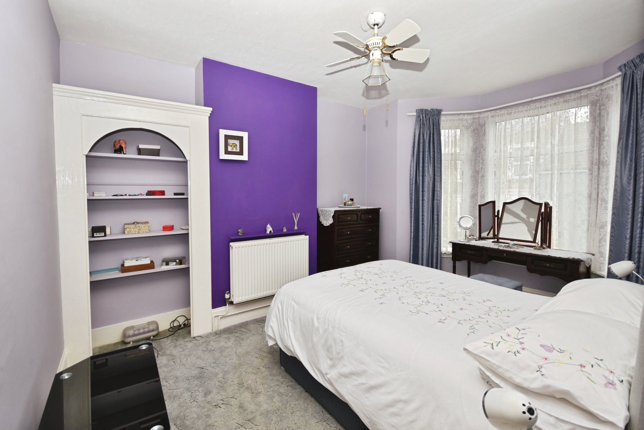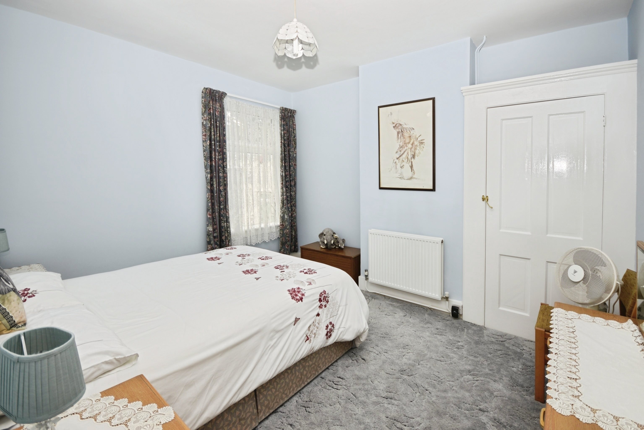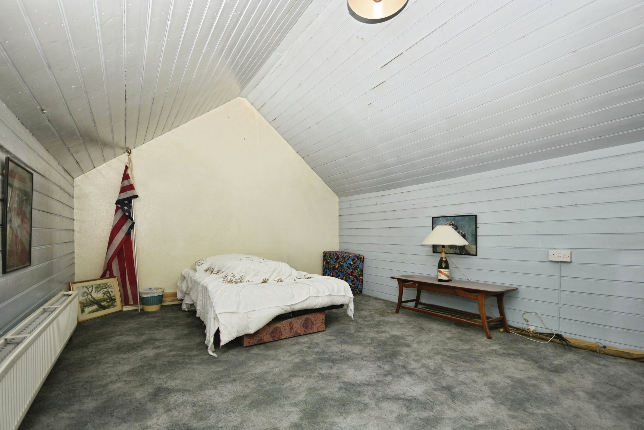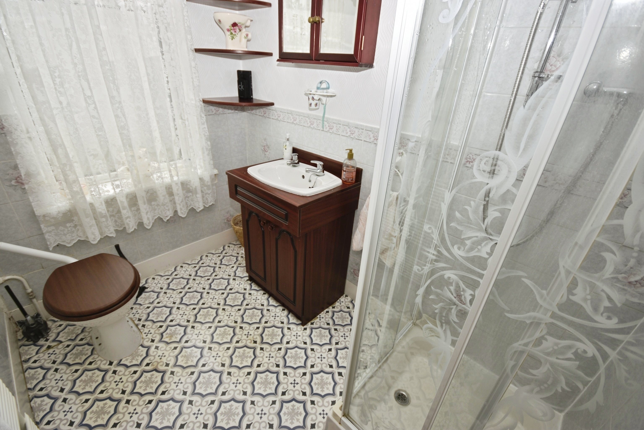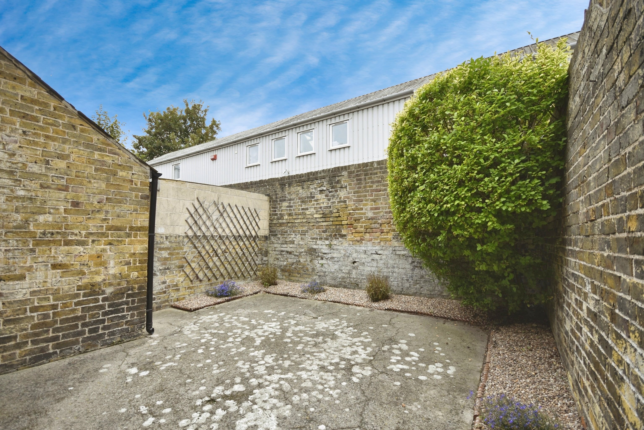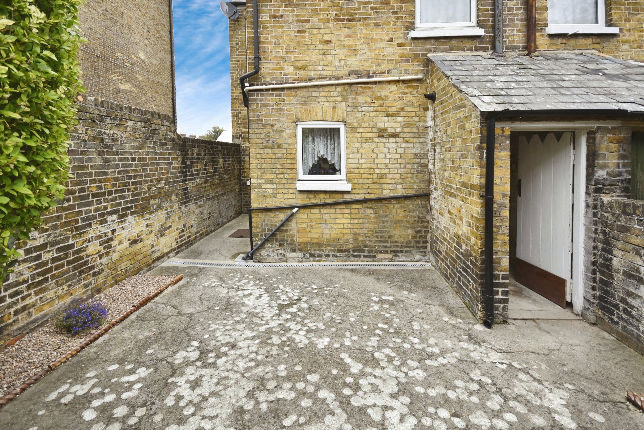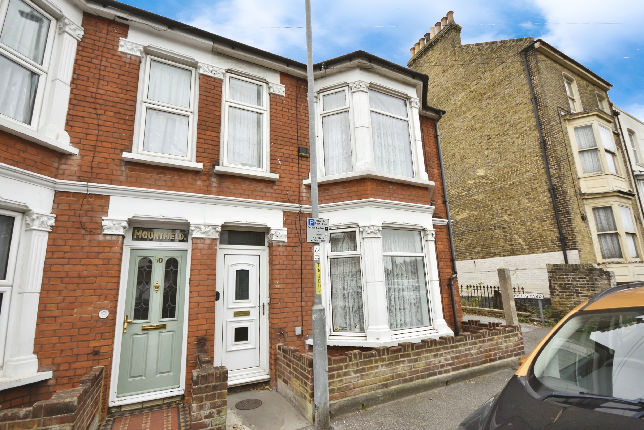Book a Viewing
Get in Touch!
Close
Thanet Road, Margate
4 Bed Semi-Detached House - for Sale, £340,000 - Ref:031018
Continue
Try Again
Cliftonville Sales
01843 231833
Open Sunday Out of hours Cover until 16.00.,
Monday 9.00am until 18.00
Monday 9.00am until 18.00
Book a Viewing
Close
Thanet Road, Margate
4 Bed Semi-Detached House - for Sale, £340,000 - Ref:031018
Continue
Try Again
Cliftonville Sales
01843 231833
Open Sunday Out of hours Cover until 16.00.,
Monday 9.00am until 18.00
Monday 9.00am until 18.00
Mortgage Calculator
Close
Cliftonville Sales
01843 231833
Open Sunday Out of hours Cover until 16.00.,
Monday 9.00am until 18.00
Monday 9.00am until 18.00
