Book a Viewing
Eastern Esplanade, Broadstairs
£1,750,000 (Freehold)
4
3
2
Overview
Cooke & Co are thrilled to present this immaculate four-bedroom semi-detached house, rebuilt and designed by Blueberry Homes, ideally located in a sought-after beachfront spot just a short stroll from Broadstairs town and close to the stunning Stone Bay. This home offers a warm, welcoming atmosphere from the moment you step inside, making it perfect for families or as an exceptional holiday retreat.
The bright, open-plan kitchen is a real highlight, featuring a stylish island, sparkling marble counter tops, and a light-filled dining space, ideal for sociable family meals. The kitchen flows seamlessly into an inside courtyard, with a utility room offering added convenience for day-to-day living.
Relax in the two spacious reception rooms: one featuring a cosy fireplace and bi-fold doors leading to a front terrace with direct sea views, perfect for enjoying the sights and sounds of the coast. The second reception room opens directly to the two-tier garden, one level is paved, ideal for entertaining, while the raised lawn section offers fantastic sea vistas.
The master bedroom offers a true sanctuary, with an en-suite, walk-in wardrobe, Juliet balcony with beautiful sea views, and air conditioning. The further bedrooms are equally luxurious, with two doubles boasting en-suites and private balconies, one of which is front-facing with spectacular views, complemented by an inviting stand-alone bath.
Stunning 2,260 sq ft semi-detached house
Three Balconies
Council Tax Band: G
Three luxurious en suite's
Four Double Bedrooms
Vast open-plan living area
Bespoke Smallbone kitchen
EPC: D
Landscaped south-facing garden
Virtual Tour
Video
Photographs
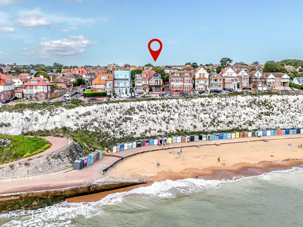
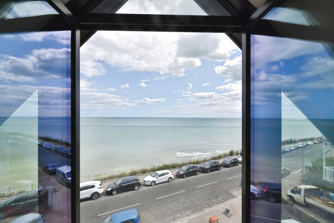
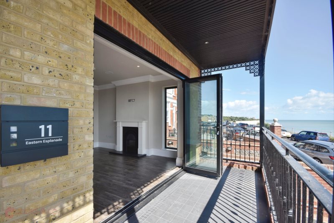
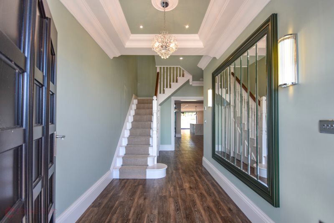
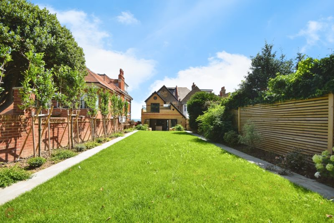
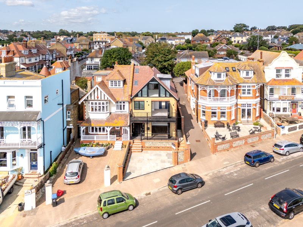
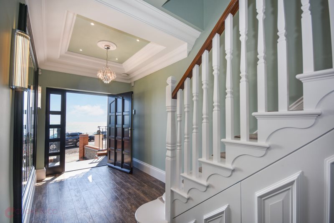
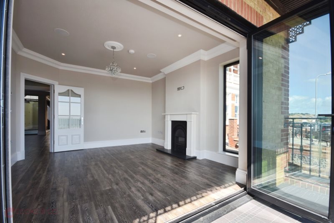
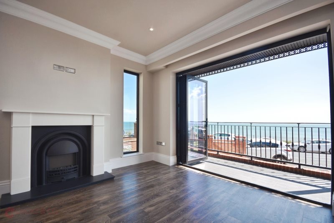
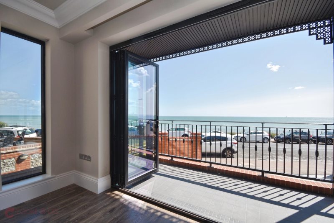
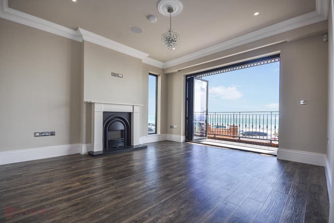
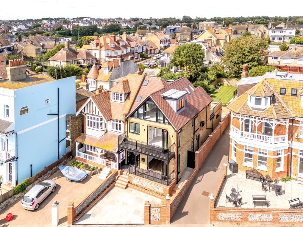
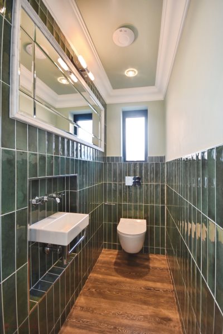
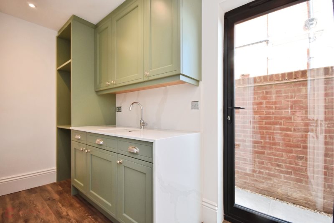
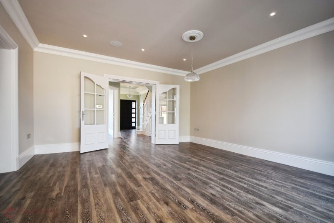
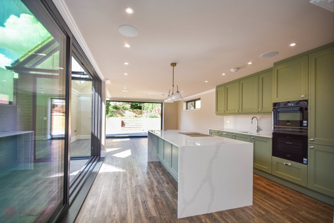
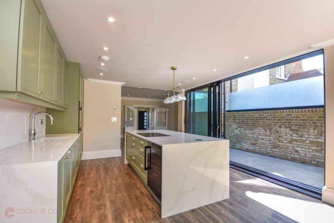
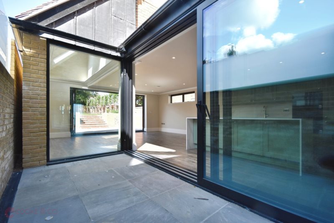
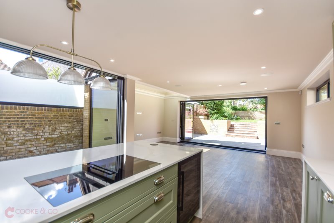
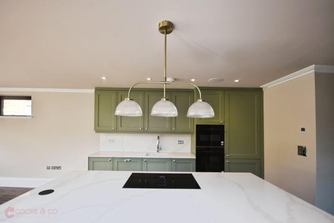
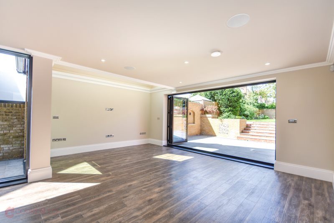
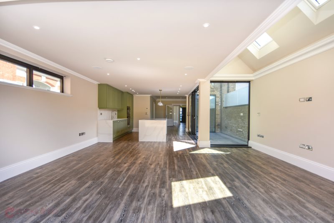
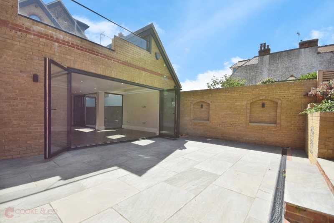
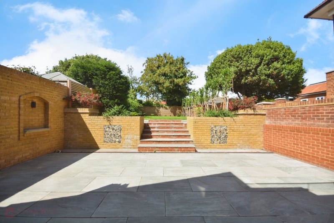
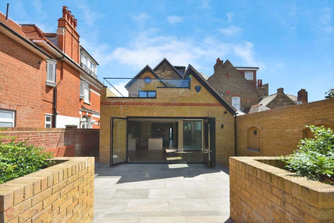
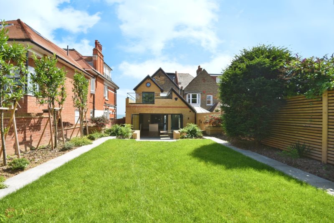
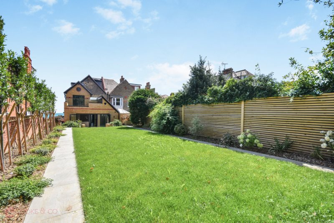
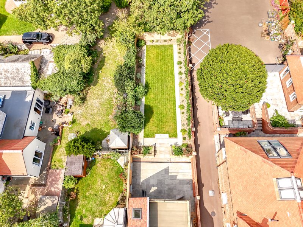
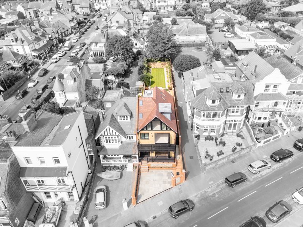
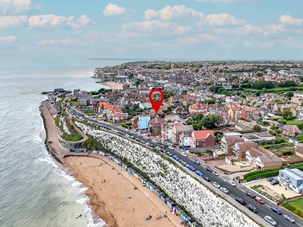
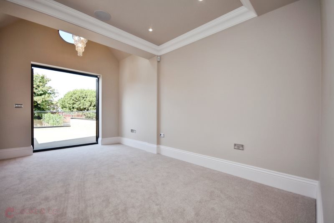
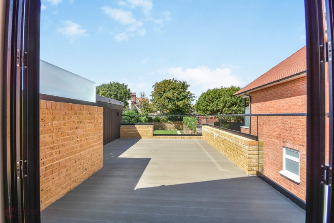
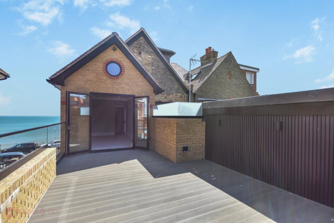
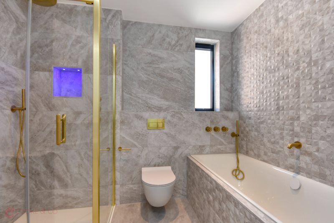
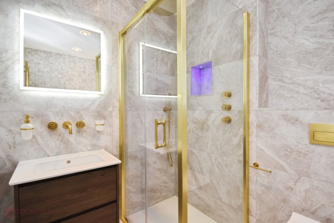
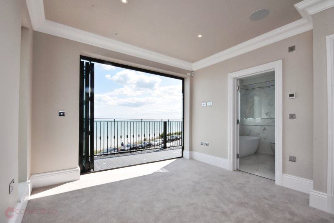
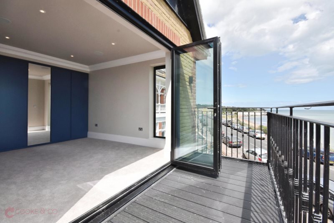
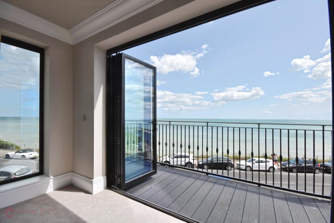
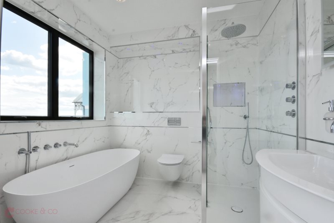
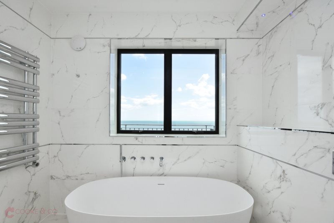
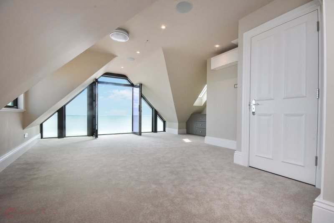
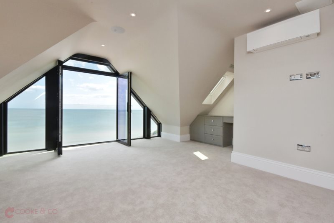
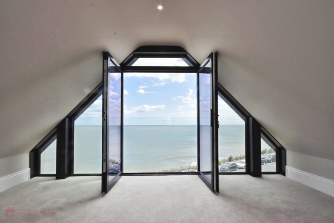
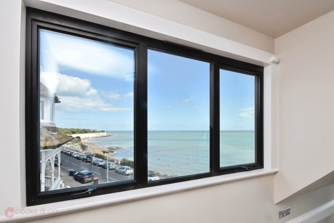
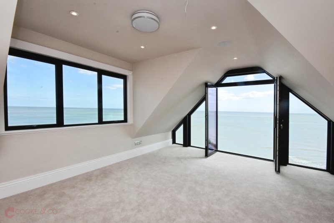
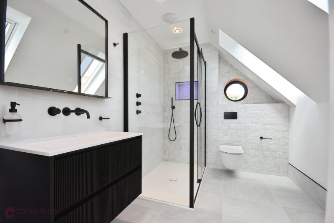
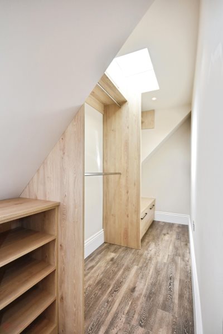
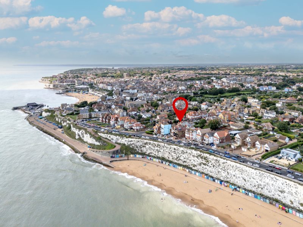
















































Floorplans






Print this Property
Property Details
Entrance
Hall understory storage. Access to:
Hallway
Kandine throughout. Skirting. Wall lighting. Ornate corning. Spotlights and pendant lighting. Stairs to first floor landing. Internal wooden doors to:
Lounge
13’10 x 13’10
Kandine flooring. Fire place. Bi- folding double glazed floor to ceiling doors to front leading to balcony. Double glazed full height window to side. Power points. Skirting.
Front Terrace
Composite flooring with iron railings surrounding overlooking sea.
Dining Room
14’06 x 15’02
Kandine flooring throughout. Double glazed window to courtyard. Skirting. Ornate cornicing. Power points. Sonos sound system. Doors to:
Utility Room
4’08 x 11’00
Storage units, sink, space for washer dryer. Boiler housing, side door to side access.
Kitchen
19’01 x 27’02
Bespoke Smallbone interiors kitchen with marble countertops. Eye level Siemens oven and grill. Siemens induction hob and wine cooler built into the kitchen island. Integrated sink with draining board and quooker instant hot water tap. Double glazed three slider door into inner courtyard. Vaulted ceiling with velux style windows. Double glazed bi-folding doors to rear garden. Power points.
Stairs To First Floor Landing
First Floor Landing
Carpeted throughout. Internal wooden doors to:
Bedroom Four
14’07 x 10’06
TV point. Carpeted throughout. Skirting. Cornicing. Double glazed windows to rear. Power points.
Bedroom Three
9’05 x 16’02
Power points. Carpeted throughout. Skirting. Cornicing. Vaulted ceilings with velux windows and port hole style window. Double glazed french doors to private terrace. Internal wooden door into en-suite.
Roof Terrace
Composite flooring. Glass surroundings. Exterior power points. Wall lights. Sea views.
En-Suite
8’02 x 9’03
Tiled flooring. Tiled marble effect walls. W/C. Fitted bath tub with wall mounted taps and textured wall tiles around. Walk in shower unit with glass surround, wall mounted taps, rain shower and integrated shelves. Wall mounted wash basin with wall mounted taps and built in vanity unit. Light up LED mirror. Brass heated towel rail. Double glazed window to side.
Bedroom Two
12’08 x 11’02
Fitted smallbone interiors wardrobes. Carpeted throughout. Skirting. Power points. Double glazed full height window to side. Double glazed bi-folding doors to front balcony. Sonos sound system. Internal wooden door into:
En-Suite
8’02 x 9’03
Tiled flooring and walls. W/C. Stand alone bath tub with wall mounted taps and shower attachment. Walk in shower unit with rain shower and shower attachment. Double glazed window to front. Wash basin with mixer taps and built in vanity unit. Light up LED mirror.
Front Balcony
Composite flooring. Iron railings. Direct sea views.
Primary Bedroom
23’07 x 18’02
Carpted throughout. Sonos sound system. Double glazed window to front with juliet balcony. Double glazed window to side. Power points. Velux windows to front. Build in dressing unit. Air conditioning unit. TV point. Internal wooden doors into:
Walk In Wardrobe
Kandine flooring. Power points. Skylight. Bespoke walk in wardrobe.
En-Suite
7’04 x 9’07
Wash basin with built in vanity unit and wall mounted taps. Tiled flooring. Walk in shower unit with rain shower, textured wall tiled, shower attachment, wall mounted taps. W/C. Double glazed port hole. Velux window to side. Heated towel rail.
Rear Garden
Two tiered garden. First tier is a laid to pave courtyard with wall lighting. Steps lead up to second tier which is laid to lawn with a paved surround.
Front Driveway
Laid to pave driveway for two vehicles.
Local Info
None
All
Dentist
Doctor
Hospital
Train
Bus
Cemetery
Cinema
Gym
Bar
Restaurant
Supermarket
Energy Performance Certificate
The full EPC chart is available either by contacting the office number listed below, or by downloading the Property Brochure
Energy Efficency Rating
Environmental Impact Rating : CO2
Get in Touch!
Close
Eastern Esplanade, Broadstairs
4 Bed Semi-Detached House - for Sale, £1,750,000 - Ref:031181
Continue
Try Again
Broadstairs Sales
01843 600911
Open Monday 9.00am until 18.00,
Tuesday 9.00am until 18.00
Tuesday 9.00am until 18.00
Book a Viewing
Close
Eastern Esplanade, Broadstairs
4 Bed Semi-Detached House - for Sale, £1,750,000 - Ref:031181
Continue
Try Again
Broadstairs Sales
01843 600911
Open Monday 9.00am until 18.00,
Tuesday 9.00am until 18.00
Tuesday 9.00am until 18.00
Mortgage Calculator
Close
Broadstairs Sales
01843 600911
Open Monday 9.00am until 18.00,
Tuesday 9.00am until 18.00
Tuesday 9.00am until 18.00
