Book a Viewing
Royal Esplanade, Margate
£650,000 (Freehold)
4
2
2
Overview
Cooke & Co are delighted to present this spacious family home set along the prestigious Royal Esplanade, boasting breathtaking panoramic sea views. Perfectly positioned in the highly sought-after area of Westbrook, the property sits just a stone's throw from a beautiful family-friendly beach, complete with a sandy bay, adventure golf course, and unforgettable sunsets.
Ideally suited to modern family living, the home offers convenient access to well-regarded local schools, a variety of shops, and everyday amenities. Margate Main Sands and the vibrant Old Town are also within easy reach, placing coastal leisure, culture, and convenience right on your doorstep. This wonderful home truly offers the very best of seaside living and is one not to be missed.
Inside, the property provides generous accommodation throughout. The ground floor features a welcoming entrance hallway, a modern kitchen with integrated appliances and a useful utility area, a good-sized lounge overlooking the rear garden, a separate dining room, and a contemporary shower room. Upstairs, the primary bedroom enjoys a large bay window framing stunning panoramic sea views, accompanied by a second double bedroom with further sea views and two additional double bedrooms to the rear. A modern family bathroom completes the first floor.
Externally, the property offers an enclosed rear garden, a driveway providing parking for multiple vehicles, and an integral garage with internal access. Being sold with no forward chain, homes of this calibre in such a prime location are rarely available. Contact Cooke & Co today to arrange your viewing, or visit our website for more information.
Four Bedroom Detached
Stunning Sea Views
Council Tax Band: F
Lounge & Dining Room
Downstairs Shower Room
Enclosed Rear Garden
No Forward Chain
Integral Garage & Driveway for Several Cars
Energy Rating: C
Video
Photographs
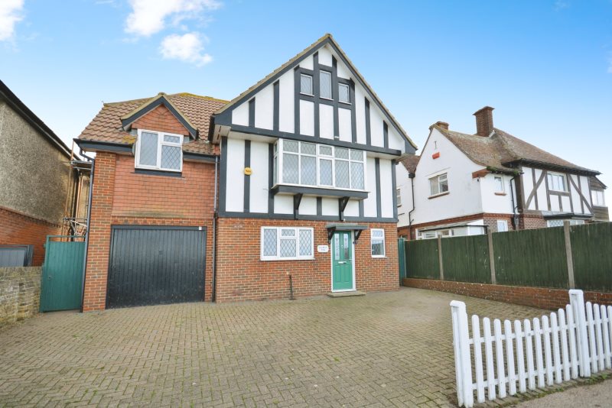
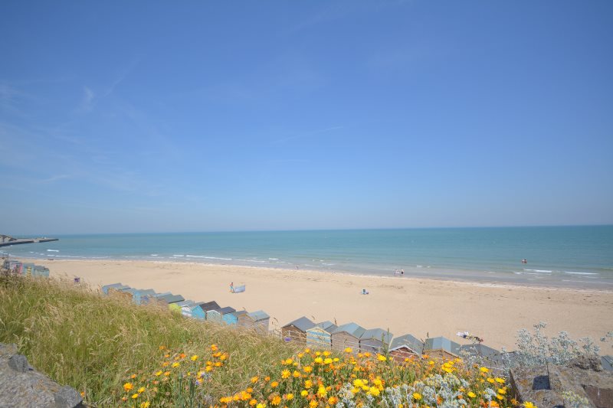
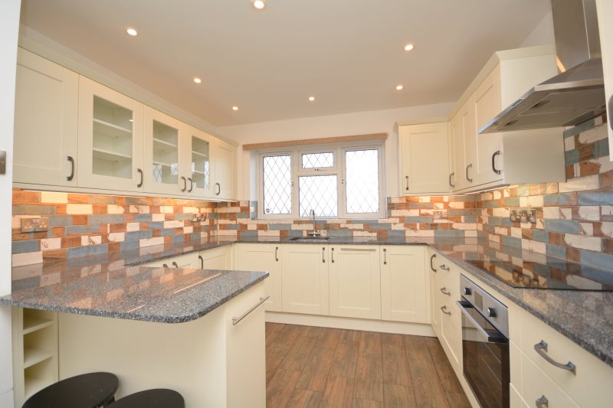















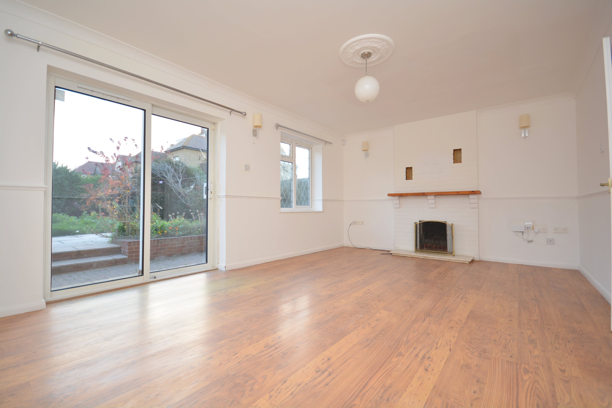
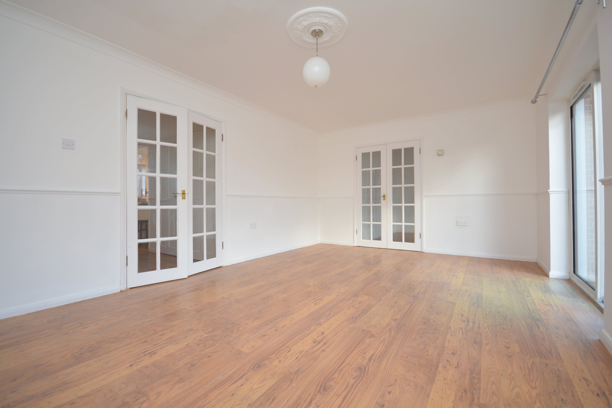
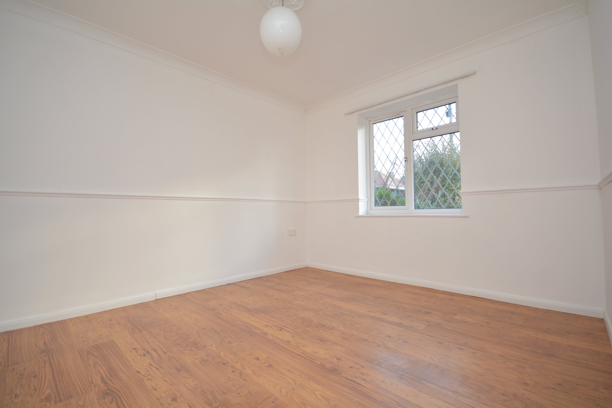
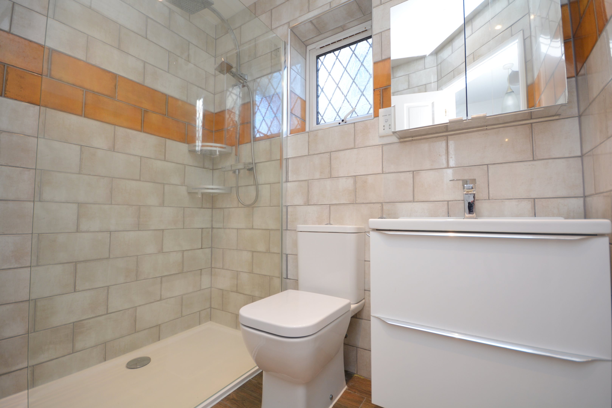
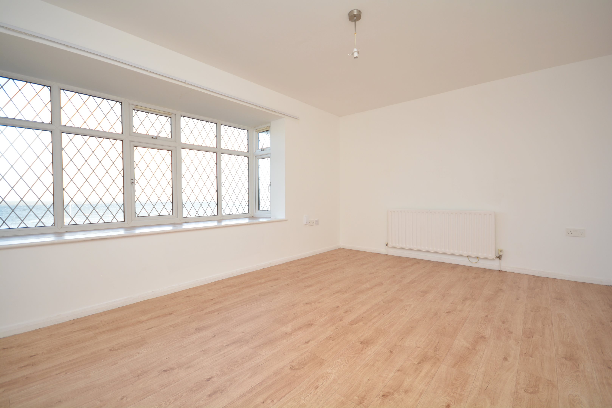
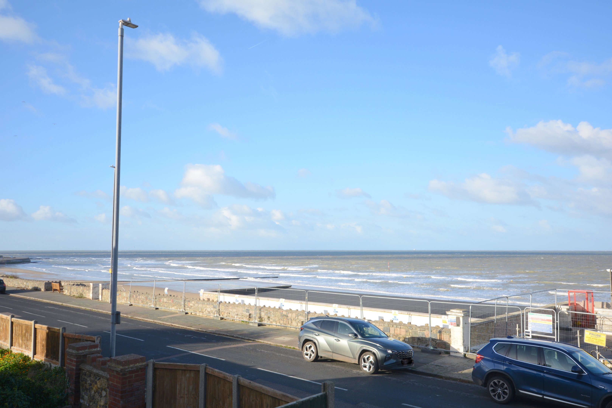
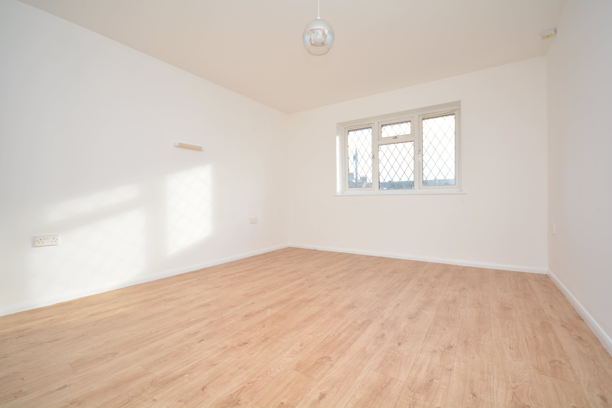
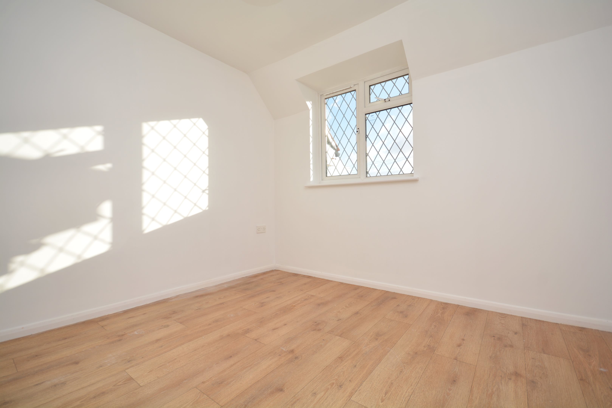
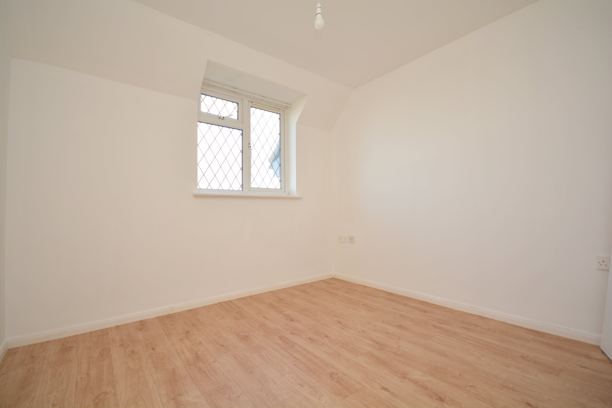
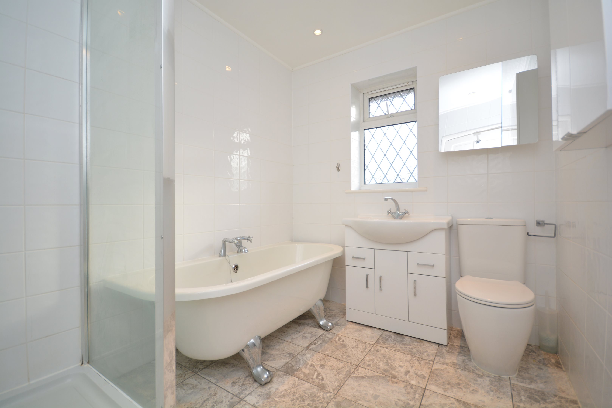
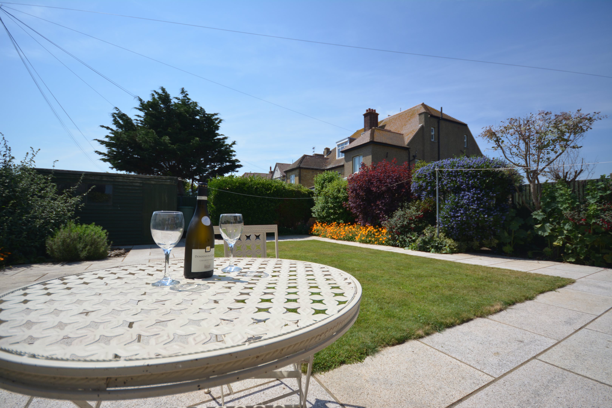
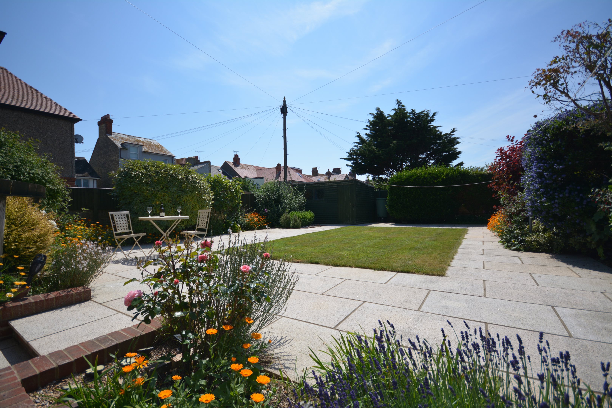
Floorplans


Print this Property
Property Details
Entrance Porch
Entrance door. Stairs leading to first floor. Power points. Double glazed window to front. Door to..
Hallway
Underfloor heating. Power points. Two x storage cupboards. Doors to. Inner Hallway with under stairs cupboard, double glazed door leading to side of property.
Kitchen
17'8 x 10'2 (5.38m x 3.1m)
Double glazed window to front with sea views. Matching wall and base units with quartz work surfaces. Sink with mixer tap. Splashback tiles. Integrated oven and hob with extractor fan over. Integrated dishwasher. Utility Area with door into garage. Integral washing machine and tumble dryer. Power points. Underfloor heating.
Lounge
18'8 x 11'9 (5.69m x 3.58m)
Double glazed window to front. Double glazed patio door to rear. Fireplace. Power points. Underfloor heating. Double doors into..
Dining Room
11'8 x 9'9 (3.56m x 2.97m)
Double glazed window to rear. Underfloor heating. Power points.
Shower Room
Walk in shower with mains rainfall shower over. Low level WC. Wash hand basin. Double glazed window to side. Towel heater. Under floor heating. Extractor Fan.
First Floor Landing
Radiator. Cupboard and Airing cupboard. Double glazed window to side. Doors to..
Bedroom One
15'2 x 11'0 (4.62m x 3.35m)
Double glazed bay window to front with sea views. Power points. Radiator.
Bedroom Two
15'8 x 11'5 (4.78m x 3.48m)
Double glazed window to rear. Power points. Radiator. Built in wardrobes.
Bedroom Three
10'1 x 8'9 (3.07m x 2.67m)
Double glazed window to front. Power points. Radiator. Cupboard.
Bedroom Four
10'2 x 9'9 (3.1m x 2.97m)
Double glazed window to rear. Power points. Radiator. Built in wardrobes.
Bathroom
9'0 x 6'9 (2.74m x 2.06m)
Double glazed frosted window to rear. Towel rail. Low level WC. Sink set within a vanity unit. Shower cubicle and claw foot bath.
Rear Garden
Paved area with steps up to lawned area. Side access
Garage
16'9 x 9'8 (5.11m x 2.95m)
Up and over door. Boiler. Water tank. Double glazed door to side. Fuse box.
Driveway
Off road parking for multiple vehicles
Agents Notes
Please note the photos of the garden where taken in 2023.
Local Info
None
All
Dentist
Doctor
Hospital
Train
Bus
Cemetery
Cinema
Gym
Bar
Restaurant
Supermarket
Energy Performance Certificate
The full EPC chart is available either by contacting the office number listed below, or by downloading the Property Brochure
Energy Efficency Rating
Environmental Impact Rating : CO2
Get in Touch!
Close
Royal Esplanade, Margate
4 Bed Detached House - for Sale, £650,000 - Ref:031271
Continue
Try Again
Cliftonville Sales
01843 231833
Open Wednesday 9.00am until 18.00,
Thursday 9.00am until 18.00
Thursday 9.00am until 18.00
Book a Viewing
Close
Royal Esplanade, Margate
4 Bed Detached House - for Sale, £650,000 - Ref:031271
Continue
Try Again
Cliftonville Sales
01843 231833
Open Wednesday 9.00am until 18.00,
Thursday 9.00am until 18.00
Thursday 9.00am until 18.00
Mortgage Calculator
Close
Cliftonville Sales
01843 231833
Open Wednesday 9.00am until 18.00,
Thursday 9.00am until 18.00
Thursday 9.00am until 18.00
