Book a Viewing
Fitzroy Avenue, Broadstairs
£1,275,000 (Freehold)
4
4
3
Overview
Cooke & Co are delighted to present this truly exceptional four-bedroom detached residence, set within the prestigious gated Fitzroy Avenue in Kingsgate, Broadstairs.
Immaculately presented throughout, this stunning home boasts four generous double bedrooms, each with its own luxurious en-suite bathroom. Bedrooms one and two also enjoy access to a private balcony overlooking the landscaped rear garden, offering a peaceful retreat with wonderful views.
The ground floor showcases two elegant lounges, a formal dining room with bi-folding doors opening seamlessly to the garden, and a superbly spacious modern kitchen complete with a separate utility room. The attention to detail and immaculate condition throughout ensure this home delivers the ultimate "wow factor."
Set on a substantial plot, the property is enhanced by its beautifully maintained garden, which includes a picturesque orchard, a charming pond, a versatile garden room, and a dedicated gym/massage room, perfect for both relaxation and recreation.
Energy efficiency is at the heart of this property, boasting an outstanding EPC Grade A rating with solar panels, making it not only stylish but also sustainable. A large gated driveway provides ample parking, adding to the privacy and exclusivity of this impressive home.
Perfectly positioned, the property is just minutes from the golden sands of Botany Bay beach and the popular Botany Bay Hotel and Restaurant, making this location as enviable as the home itself.
Located in the highly sought-after Kingsgate area, this residence offers the perfect blend of luxury, comfort, and lifestyle an exceptional opportunity not to be missed.
Stunning Detached Home
Four Bedrooms
Council Tax Band: F
Immaculate Condition
Spacious Gated Driveway
Incredibly Energy Efficient
Spacious Garden
Sunny Balcony
EPC Rating: A
Virtual Tour
Photographs
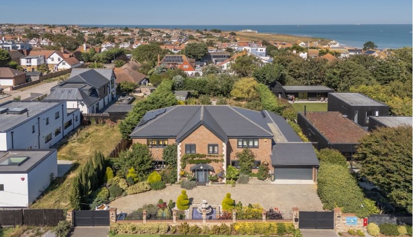
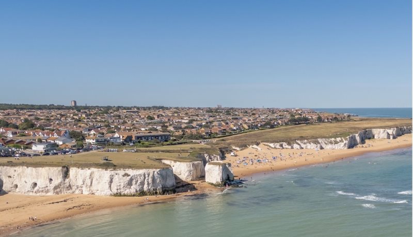
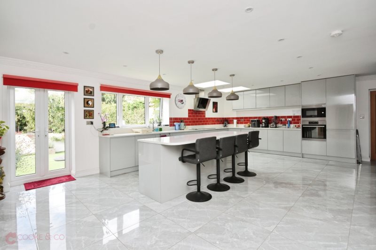
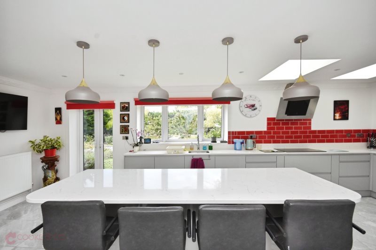
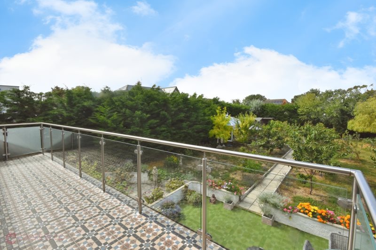
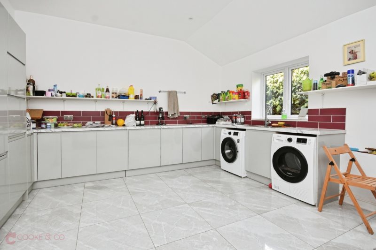
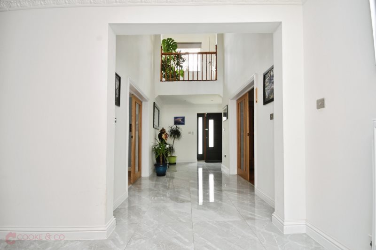
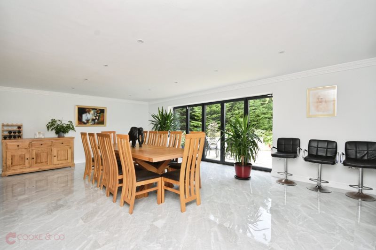
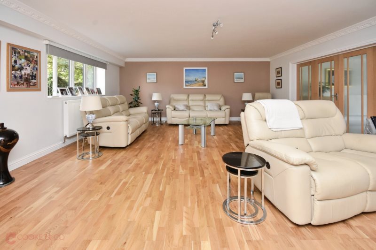
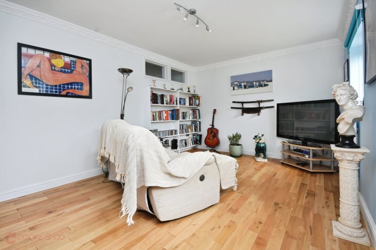
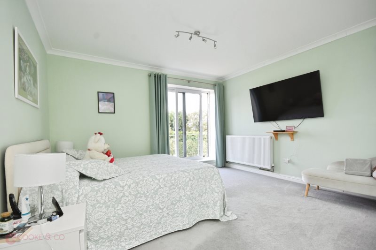
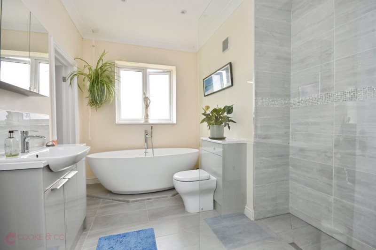
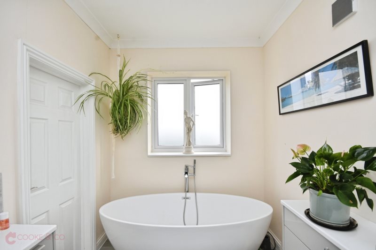
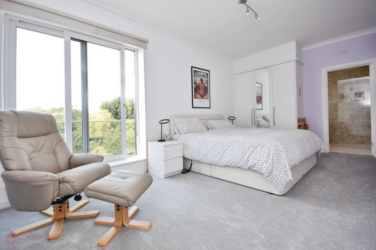
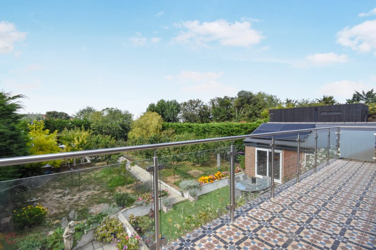
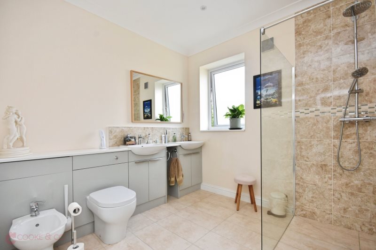
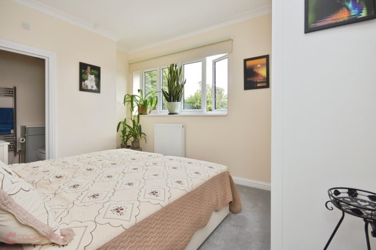
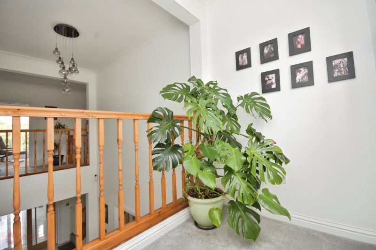
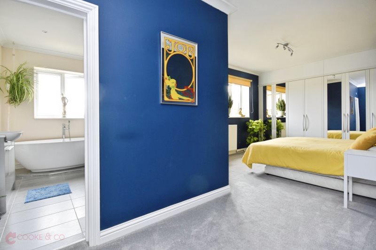
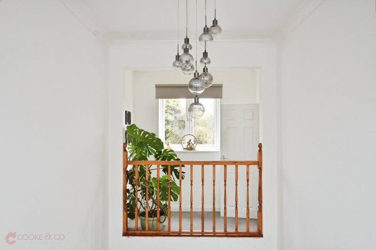
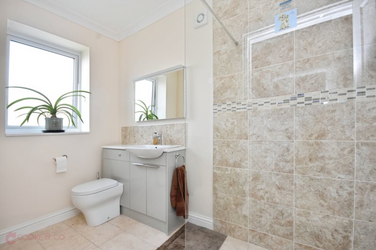
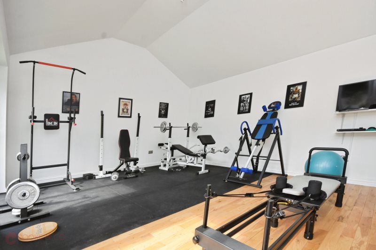
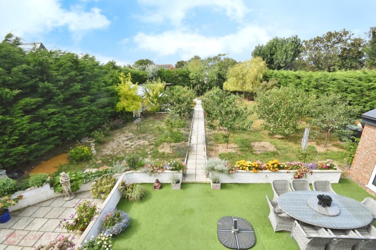
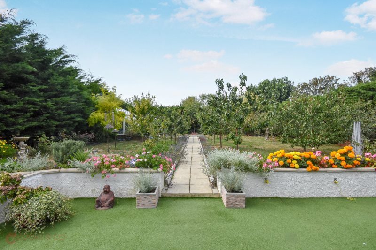
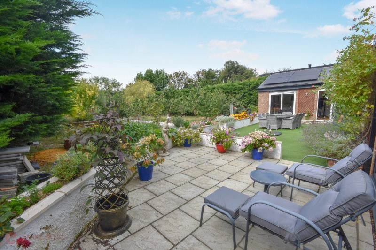
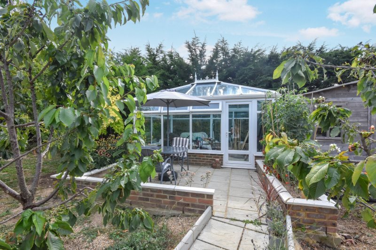
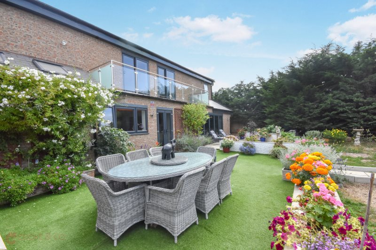
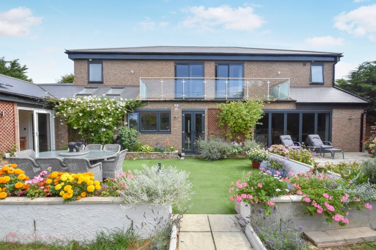
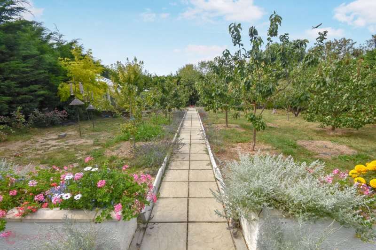
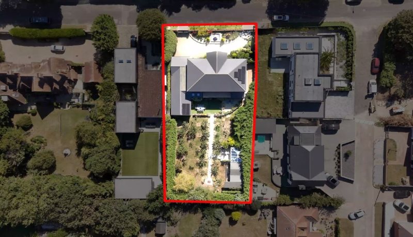
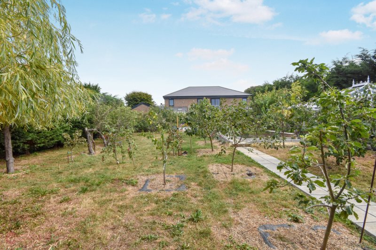



































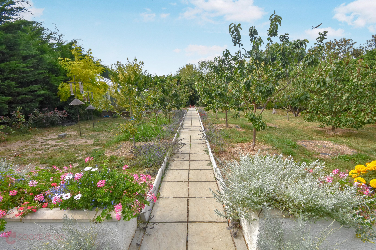
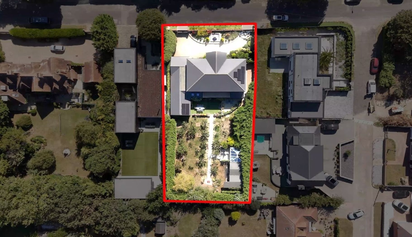
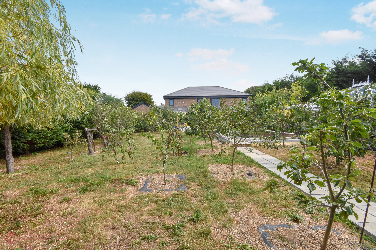
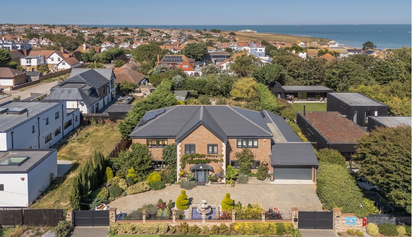
Floorplans




Print this Property
Property Details
Gated Entrance
Via intercom system into;
Front Garden
Laid to pave throughout enabling ample off road parking to the front of the property.
Entrance
Via front door into;
Hallway
24'05 x 12'09 (7.44m x 3.89m)
Tiled flooring. Radiator. Skirting. Alarm housing. Cornicing. Storage cupboard. Power points.
Snug Lounge
16'02 x 11'03 (4.93m x 3.43m)
Windows to front. Wooden flooring. Cornicing. Skirting. Radiator. Power points.
Lounge
24'0 x 18'09 (7.32m x 5.72m)
Windows to front. Wooden flooring. Skirting. Cornicing. Radiator. Power points.
Dining Room
23'07 x 15'09 (7.19m x 4.8m)
Bi-folding doors to rear garden. Tiled flooring. Cornicing. Skirting. Power points.
Kitchen
24'06 x 15'11 (7.47m x 4.85m)
Velux windows over head. French doors to rear garden. Matching array of wall and base units with complimentary granite work surfaces. AEG & Zanussi integrated appliances. Induction hob. Cornicing. Sink with mixer taps. Power points. Door with access to;
Utility Room
15'01 x 14'06 (4.6m x 4.42m)
Windows to side. Matching array of wall and base units with complimentary work surfaces. Space and plumbing for washing machine and tumble dryer. Power points. Skirting. Stainless steel sink with mixer taps. Door with access to rear garden. Door with integral access to garage.
Downstairs Toilet
4'11 x 4'11 (1.5m x 1.5m)
Velux window over head. Low level W/C. Sink with mixer taps.
Stairs To First Floor
Carpeted stairs leading to;
Bedroom Four
11'11 x 9'06 (3.63m x 2.9m)
Windows to front. Carpeted. Skirting. Radiator. Power points.
En-Suite Shower Room
7'0 x 3'10 (2.13m x 1.17m)
Low level W/c. Sink with mixer taps. Shower cubicle. Tiled flooring.
Bedroom Three
21'11 x 5'08 (6.68m x 1.73m)
Windows to front. Carpeted. Skirting. Power points. Radiator.
En-Suite
11'01 x 8'08 (3.38m x 2.64m)
Frosted window to rear. Shower cubicle. Low level W/C. Sink with mixer taps. Tiled flooring and walls.
Bedroom Two
18'03 x 10'02 (5.56m x 3.1m)
Door to rear with access to balcony. Carpeted. Power points. Radiator. Skirting.
En-Suite
10'02 x 5'06 (3.1m x 1.68m)
Frosted window to rear. Shower cubicle. Low level W/C. Sink with mixer taps. Tiled flooring and walls.
Bedroom One
14'0 x 17'03 (4.27m x 5.26m)
Door with access to balcony. Carpeted. Skirting. Power points. Radiator. Tiled flooring and walls.
Walk In Wardrobe
7'03 x 5'09 (2.21m x 1.75m)
Fitted wardrobes throughout.
En-Suite
9'05 x 8'10 (2.87m x 2.69m)
Frosted window to rear. Low level W/C. Shower cubicle. Jack and Gill sink units with mixer taps. Tiled flooring and walls.
Balcony
Access to balcony from bedroom one and two over looking the rear garden. Tiled throughout.
Outdoor Gym
Out building which currently serves purpose divided as a gym and a masseuse room.
Rear Garden
Stunning rear garden with laid to pave pathway, laid to pave patio area and mature shrubbery and plants and an orchard. Green house. Pond feature.
Local Info
None
All
Dentist
Doctor
Hospital
Train
Bus
Cemetery
Cinema
Gym
Bar
Restaurant
Supermarket
Energy Performance Certificate
The full EPC chart is available either by contacting the office number listed below, or by downloading the Property Brochure
Energy Efficency Rating
Environmental Impact Rating : CO2
Get in Touch!
Close
Fitzroy Avenue, Broadstairs
4 Bed Detached House - for Sale, £1,275,000 - Ref:031113
Continue
Try Again
Broadstairs Sales
01843 600911
Open Wednesday 9.00am until 18.00,
Thursday 9.00am until 18.00.
Thursday 9.00am until 18.00.
Book a Viewing
Close
Fitzroy Avenue, Broadstairs
4 Bed Detached House - for Sale, £1,275,000 - Ref:031113
Continue
Try Again
Broadstairs Sales
01843 600911
Open Wednesday 9.00am until 18.00,
Thursday 9.00am until 18.00.
Thursday 9.00am until 18.00.
Mortgage Calculator
Close
Broadstairs Sales
01843 600911
Open Wednesday 9.00am until 18.00,
Thursday 9.00am until 18.00.
Thursday 9.00am until 18.00.
