Book a Viewing
Kingsgate Avenue, Broadstairs
£775,000 (Freehold)
4
2
2
Overview
Kingsgate Avenue, Broadstairs Stunning and Spacious Four-Bedroom Coastal Home Set on one of Broadstairs' most sought-after roads, this beautifully presented four-bedroom detached home offers an enviable coastal lifestyle. Just moments from the sea, you can enjoy sea views from the front of the house, with The Botany Bay Hotel and restaurant conveniently located at the end of the road. The area is even more perfect for the summer months, offering scenic cliff-top walks, North Foreland Golf Course nearby, and easy access to Broadstairs' vibrant town centre with its range of pubs, restaurants, coffee shops and boutiques. Lovingly maintained by the current owner, the property is in excellent condition throughout. A gated driveway provides parking for multiple vehicles and access to a large single garage. Inside, there are four bedrooms, two with built-in wardrobes, one bedroom currently used as a home office, and the principal bedroom benefitting from a stylish en suite with his and hers sinks. There is a modern kitchen with built-in appliances, and has a bright lounge/dining area leading through to a conservatory, creating a wonderful space for relaxing and entertaining. Outside, the large rear garden offers multiple zones including a lawned area with mature shrubs and trees, a decked space with brick-built BBQ, and a covered pergola bar area with bespoke bar and seating. The garage is also accessible from the garden and makes a great workshop. A truly exceptional coastal home in a premier Broadstairs location. Early viewing is highly recommended.
Detached Bungalow
Four Bedrooms
Council Tax Band: E
Close To The Beach
Close To Local Restaurant
Gated Off Road Parking
Single Garage
Ideal Family Home
EPC Rating: C
Virtual Tour
Photographs

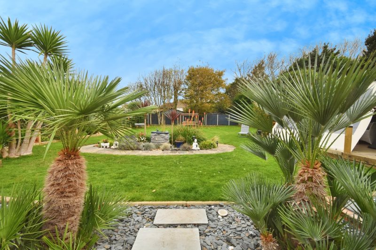
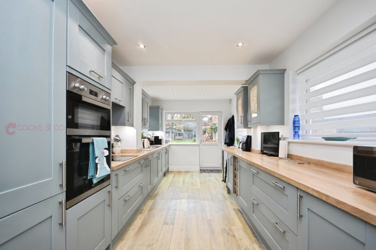

































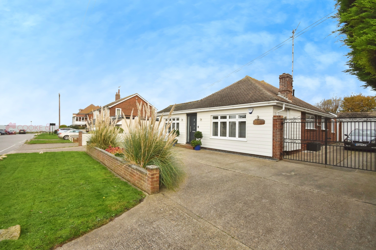


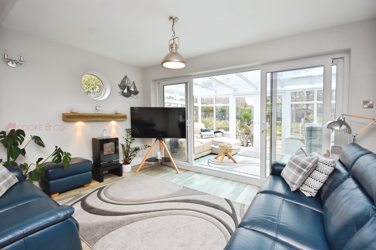
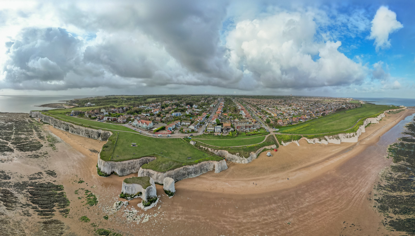
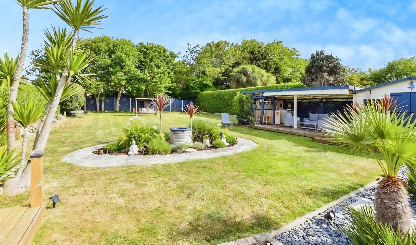
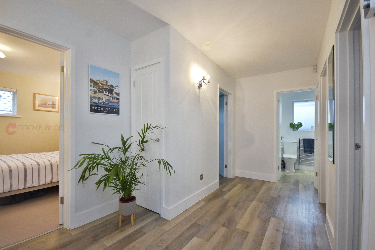
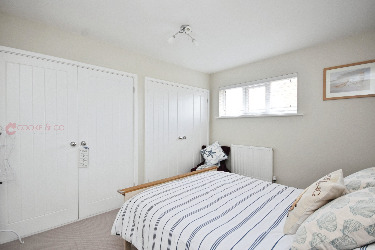
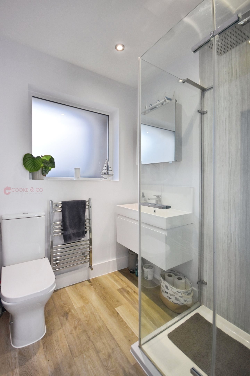
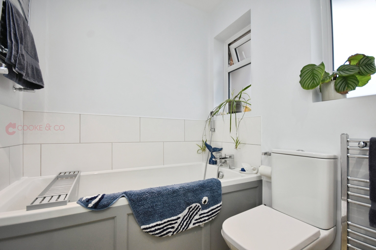
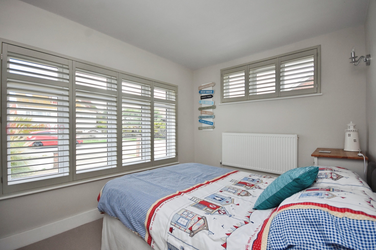
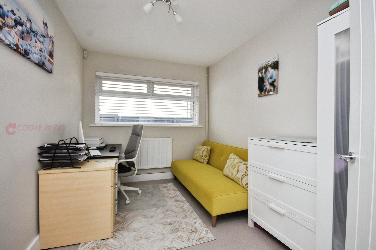
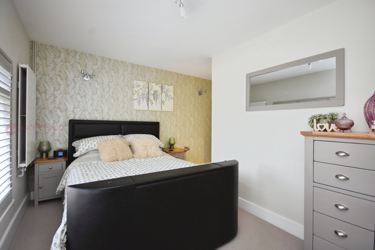
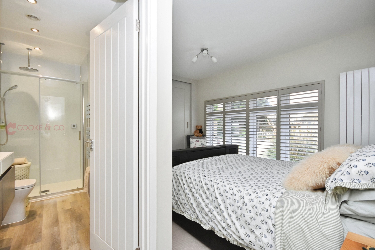
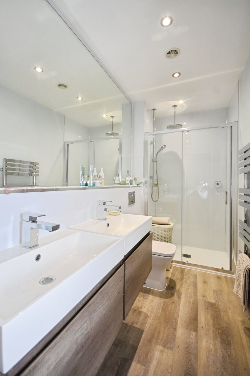
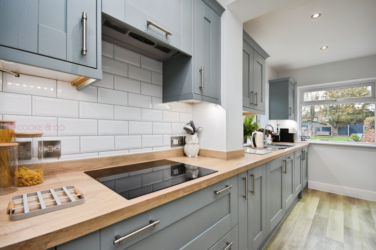
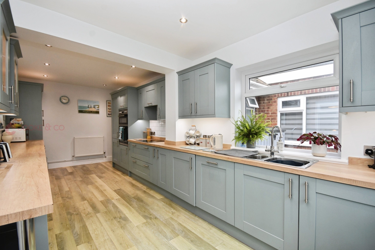
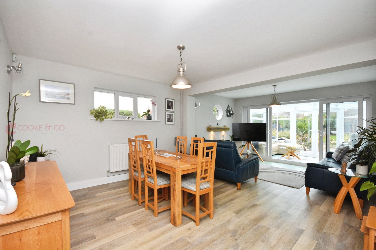
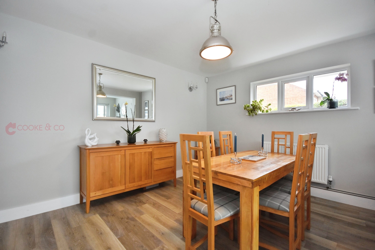
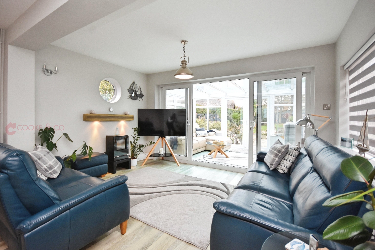
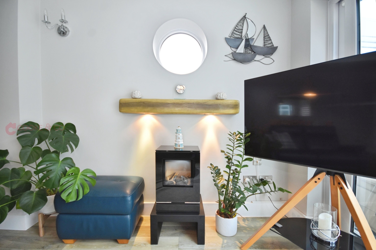
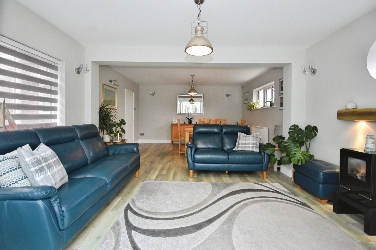
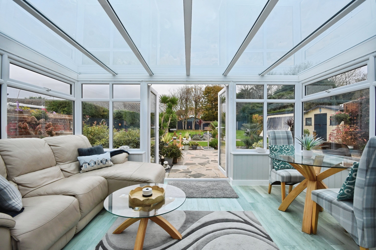
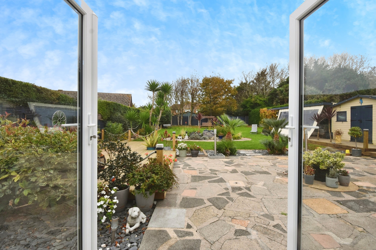
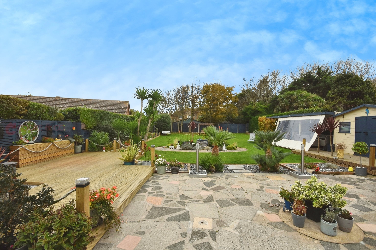
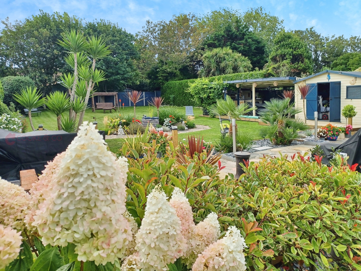
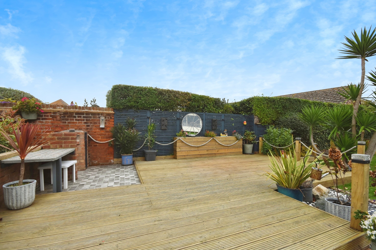
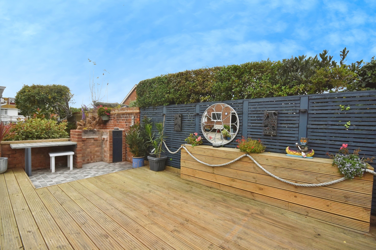
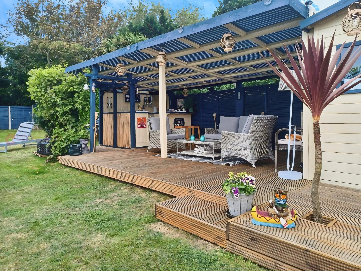
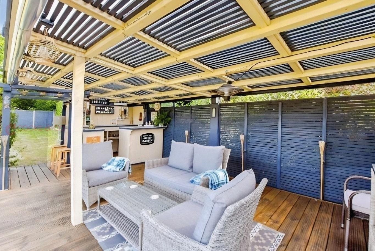
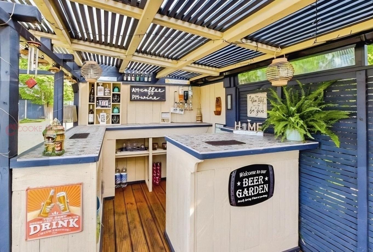
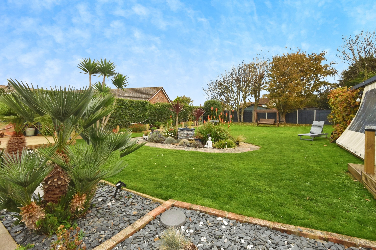
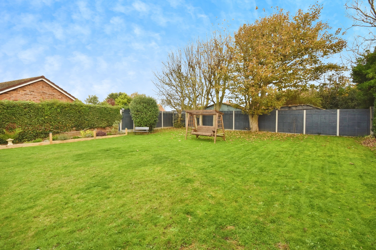
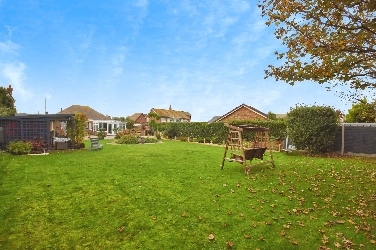
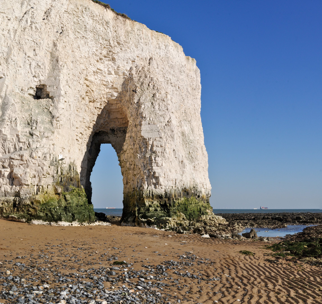

Floorplans


Print this Property
Property Details
Entrance
Entrance via composite front door into:
Hallway
Kandine flooring. Radiators. Power points. Skirting. Doors to:
Bedroom Three
11'08 x 8'06 (3.56m x 2.59m)
Double glazed windows to front. Built in wardrobe. Skirting. Radiator. Shutters. Power points.
Bedroom Two
11'07 x 9'10 (3.53m x 3m)
Built in wardrobes. Radiator. Skirting. Double glazed window to side. Power points.
Bedroom Four / Home Office
11'07 x 8'00 (3.53m x 2.44m)
Double glazed window to side. Skirting. Power points. Radiator.
Primary Bedroom
13'05 x 12'05 (4.09m x 3.78m)
Skirting. Double glazed window to front. Radiator. Power points. Door to:
En-Suite Shower Room
10'03 x 4'07 (3.12m x 1.4m)
His and hers wash basin with mixer taps. Walk in shower unit. Heated towel rail. W/C with wall mounted flush buttons. Wall length mirror.
Family Bathroom
8'00 x 5'08 (2.44m x 1.73m)
Shower unit with rain shower head. Wash basin with mixer taps and vanity unit. Kandine flooring. Bath unit. W/C. Frosted double glazed window to rear.
Kitchen
20'11 x 8'11 (6.38m x 2.72m)
Kandine flooring. Matching wall and base shaker style units with complementing work surfaces. Double glazed window to rear. Power points. Induction hob, oven and grill built in. Built in fridge / freezer.
Lounge / Dining Room
21'05 x 14'02 (6.53m x 4.32m)
Kandine flooring. Skirting. Wall lights. Double glazed windows to side. Power points. Doors to:
Conservatory
14'09 x 9'00 (4.5m x 2.74m)
Kandine flooring. Double glazed surround and roof. Double glazed french doors to rear garden.
Garden
Split into three sections, laid to lawn, pave and raised decking area. Sheltered pagoda with bar area and seating. Access to front of the property. Access to garage.
Garage
18'05 12'06 (5.61m 3.81m)
Single garage with metal electric door. Ideal for storage.
Driveway
Drive in, drive out driveway with a separate gated driveway in front of garage.
Local Info
None
All
Dentist
Doctor
Hospital
Train
Bus
Cemetery
Cinema
Gym
Bar
Restaurant
Supermarket
Energy Performance Certificate
The full EPC chart is available either by contacting the office number listed below, or by downloading the Property Brochure
Energy Efficency Rating
Environmental Impact Rating : CO2
Get in Touch!
Close
Kingsgate Avenue, Broadstairs
4 Bed Detached Bungalow - for Sale, £775,000 - Ref:030844
Continue
Try Again
Broadstairs Sales
01843 600911
Open Sunday Out of hours Cover until 16.00.,
Monday 9.00am until 18.00
Monday 9.00am until 18.00
Book a Viewing
Close
Kingsgate Avenue, Broadstairs
4 Bed Detached Bungalow - for Sale, £775,000 - Ref:030844
Continue
Try Again
Broadstairs Sales
01843 600911
Open Sunday Out of hours Cover until 16.00.,
Monday 9.00am until 18.00
Monday 9.00am until 18.00
Mortgage Calculator
Close
Broadstairs Sales
01843 600911
Open Sunday Out of hours Cover until 16.00.,
Monday 9.00am until 18.00
Monday 9.00am until 18.00
