Book a Viewing
Nethercourt Hill, Ramsgate
£345,000 (Freehold)
3
1
2
Overview
Cooke & Co are pleased to bring to market this chain-free, three-bedroom semi-detached bungalow, offering a fantastic opportunity for those looking to modernise and make a property their own.
Positioned on a generous corner plot, this bungalow is set back with a good-sized frontage and also benefits from a lovely rear garden, ideal for those who enjoy outdoor space. While the property does require updating throughout, it presents a blank canvas for buyers to put their own stamp on.
Inside, the layout includes three bedrooms, a main family bathroom, and the added convenience of an en-suite toilet off one of the bedrooms. The living areas are spacious and full of potential, making this a great project for a range of buyers.
To the rear, you'll find off-street parking via a private driveway as well as a garage, offering plenty of space for vehicles or storage. Located within easy reach of local bus routes, a Tesco Metro, petrol station and well-regarded schools, this property is ideally situated for convenience and accessibility.
If you're looking for a project with great potential and no onward chain, this could be the one for you.
Call Cooke & Co today to arrange your viewing!
Semi-Detached Bungalow
Three Bedrooms
Council Tax Band: C
CHAIN FREE
Corner Plot Situation
Off-Road Parking
Garage
EPC Rating: C
Freehold
Virtual Tour
Photographs
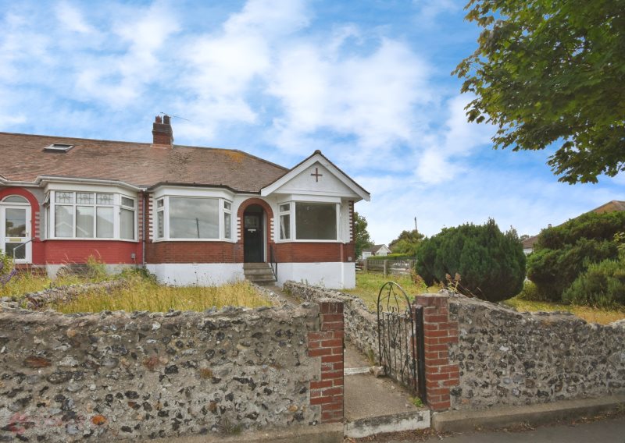
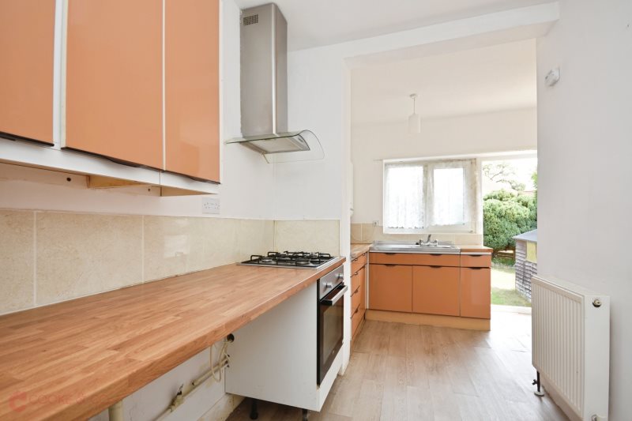
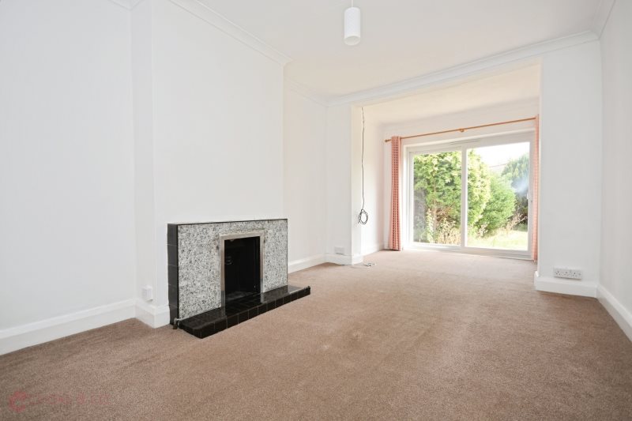
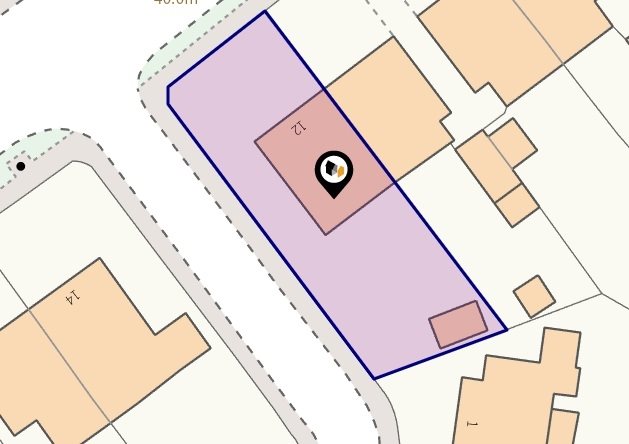
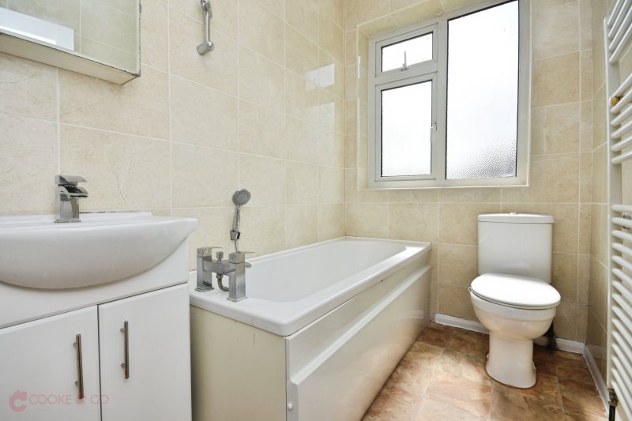
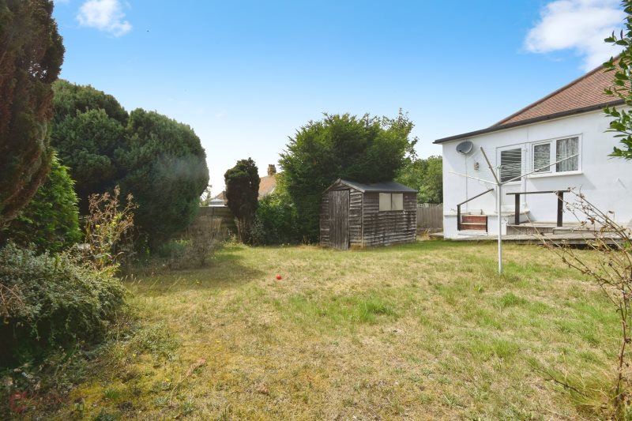
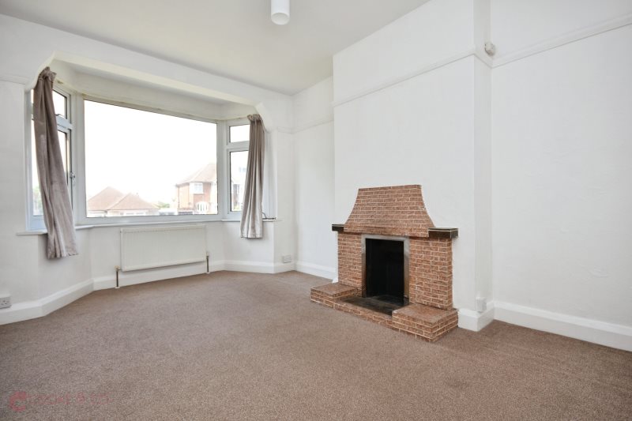
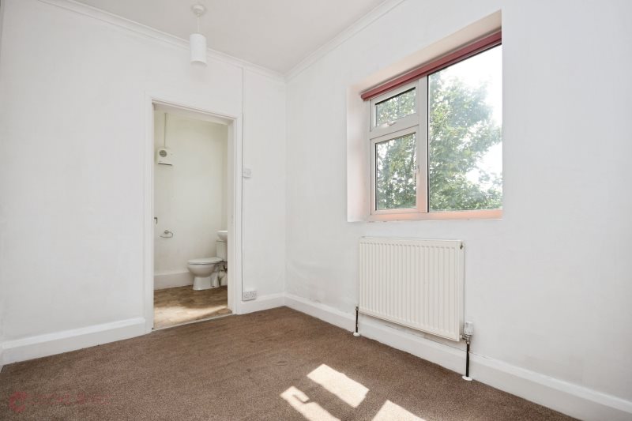
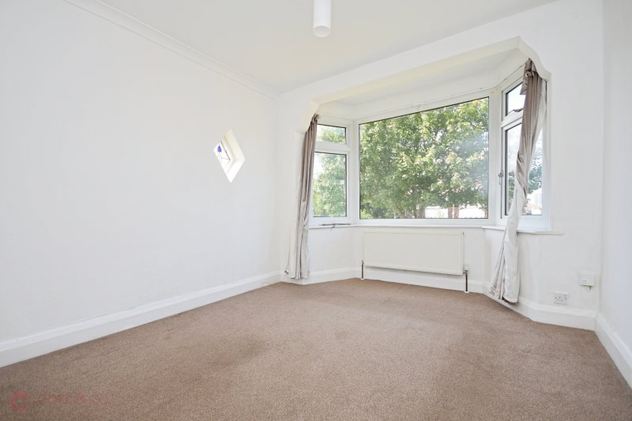
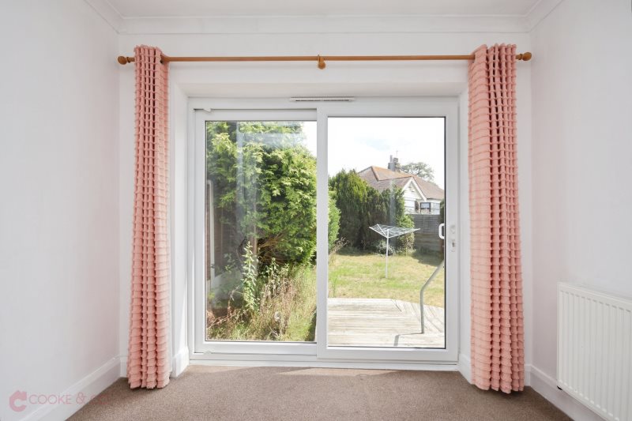
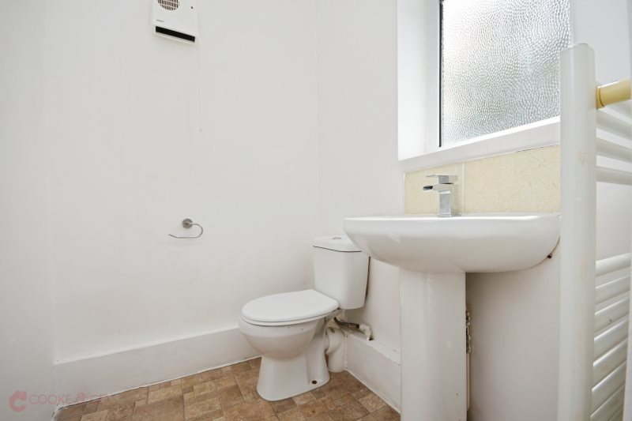
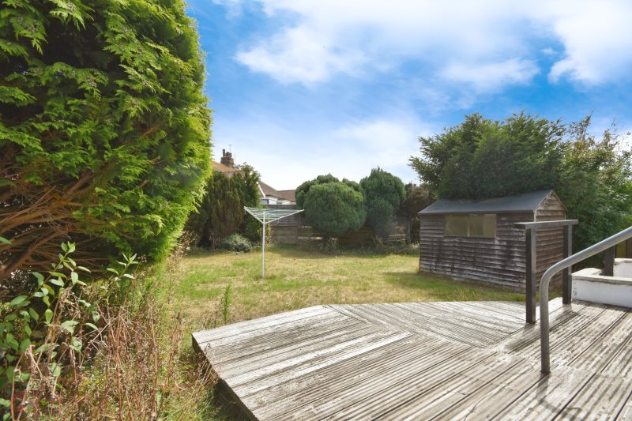
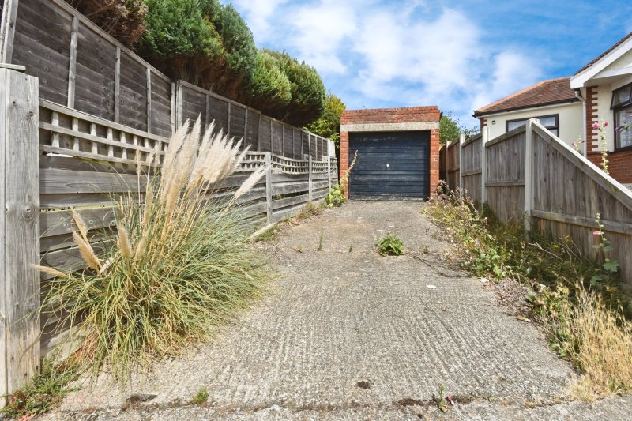
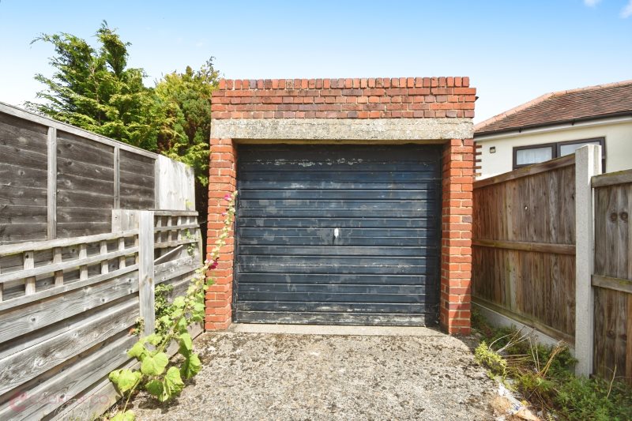














Floorplans


Print this Property
Property Details
Entrance
Via wooden door with stain glass feature into;
Hallway
Carpeted, radiator, power points.
Bedroom Two
13'04 x 10'06 (4.06m x 3.2m)
Bay window to front, window to side, radiator, carpeted, skirting and coving.
Bedroom One
15'10 x 10'05 (4.83m x 3.18m)
Bay window to front, carpeted, fireplace, skirting and coving, power points.
Bathroom
7'05 x 5'0 (2.26m x 1.52m)
Frosted window to side, bath with shower attachments, sink with mixer taps, low level w/c, tiled flooring and walls, heated towel rail.
Lounge/Diner
20'10 x 10'05 (6.35m x 3.18m)
Sliding doors to garden, carpeted, fireplace, power points, skirting and coving, radiators.
Bedroom Three
10'04 x 7'05 (3.15m x 2.26m)
Window to side, carpeted, skirting and coving, power points, radiator, door to-
Toilet
5'03 x 4'07 (1.6m x 1.4m)
Frosted window to side, low level w/c, sink with mixers, heated towel rail, vinyl flooring.
Kitchen
13'09 x 9'03 (4.19m x 2.82m)
Windows to rear, laminate flooring, stainless steel sink with taps, integrated oven, four burner gas hob, extractor hood, tiled flooring, space and plumbing for washing machine, space for fridge and freezer, power points, door to-
Front Garden
Laid to lawn. Pathway leading to front door.
Rear Garden
Side access via gate, part decking, part laid to lawn.
Local Info
None
All
Dentist
Doctor
Hospital
Train
Bus
Cemetery
Cinema
Gym
Bar
Restaurant
Supermarket
Energy Performance Certificate
The full EPC chart is available either by contacting the office number listed below, or by downloading the Property Brochure
Energy Efficency Rating
Environmental Impact Rating : CO2
Get in Touch!
Close
Nethercourt Hill, Ramsgate
3 Bed Semi-Detached Bungalow - for Sale, £345,000 - Ref:031087
Continue
Try Again
Ramsgate Sales
01843 851322
Open Thursday 9.00am until 18.00,
Friday 9.00am until 18.00
Friday 9.00am until 18.00
Book a Viewing
Close
Nethercourt Hill, Ramsgate
3 Bed Semi-Detached Bungalow - for Sale, £345,000 - Ref:031087
Continue
Try Again
Ramsgate Sales
01843 851322
Open Thursday 9.00am until 18.00,
Friday 9.00am until 18.00
Friday 9.00am until 18.00
Mortgage Calculator
Close
Ramsgate Sales
01843 851322
Open Thursday 9.00am until 18.00,
Friday 9.00am until 18.00
Friday 9.00am until 18.00
