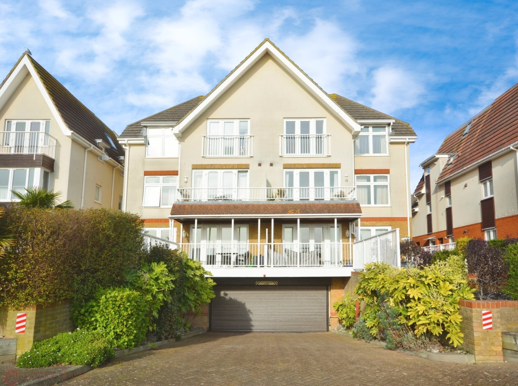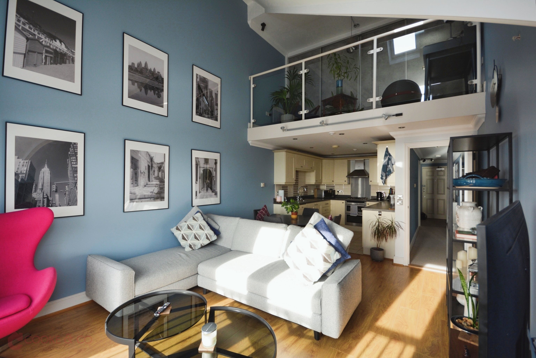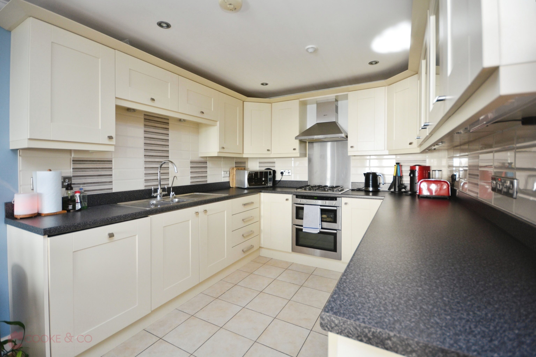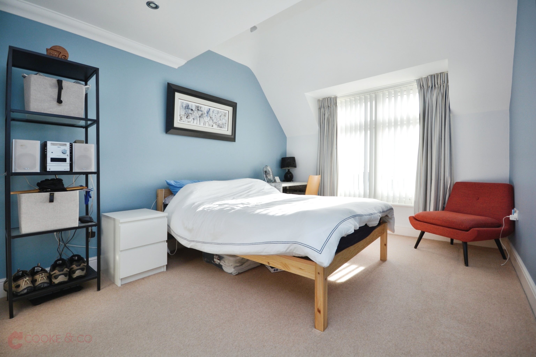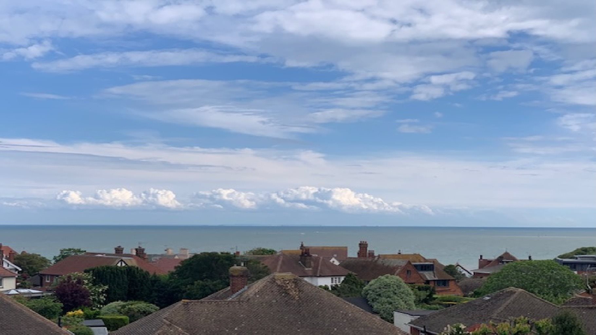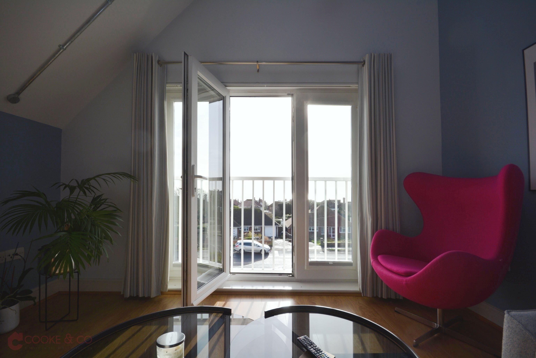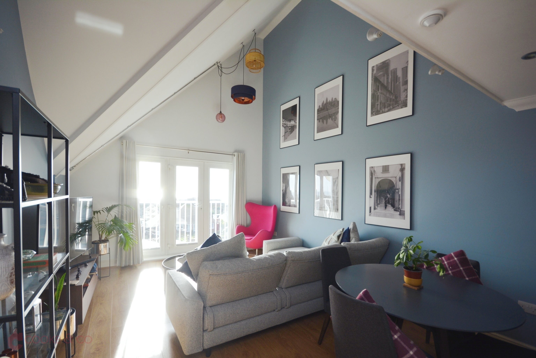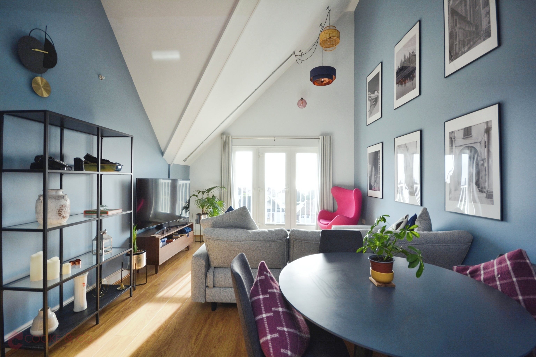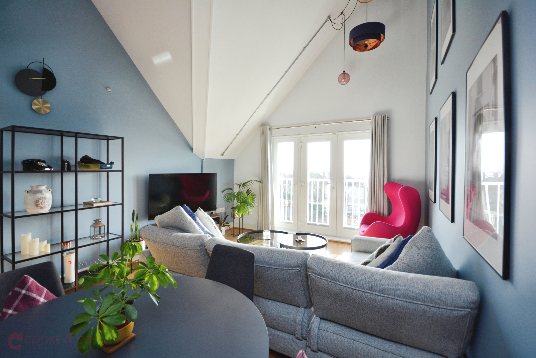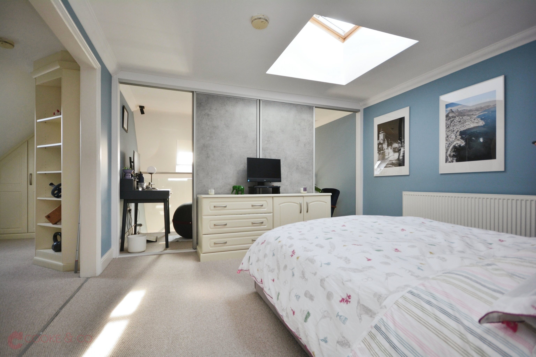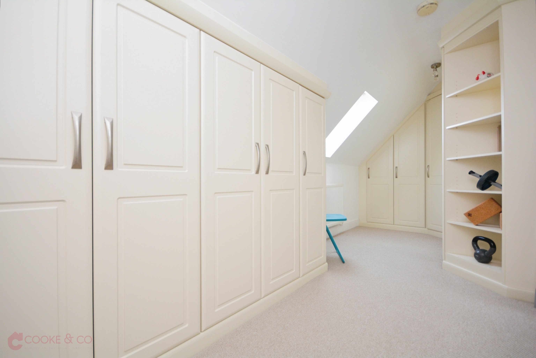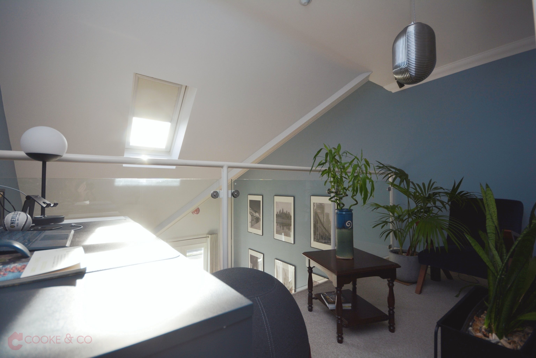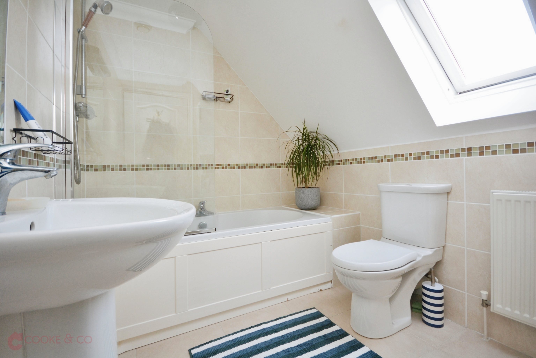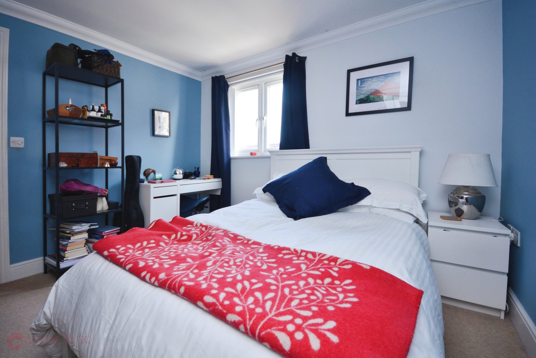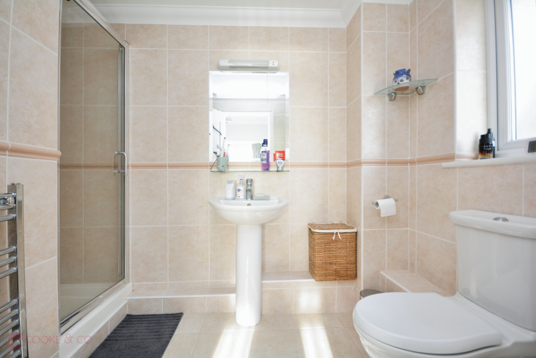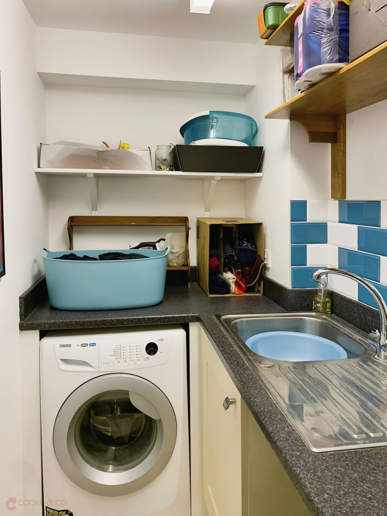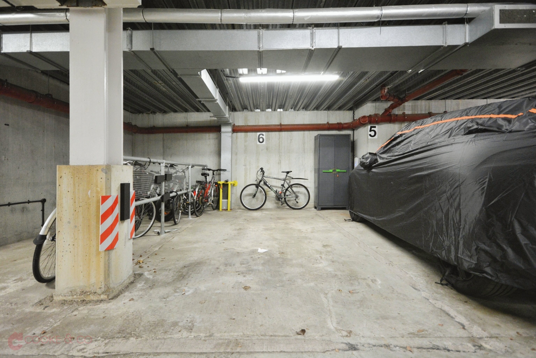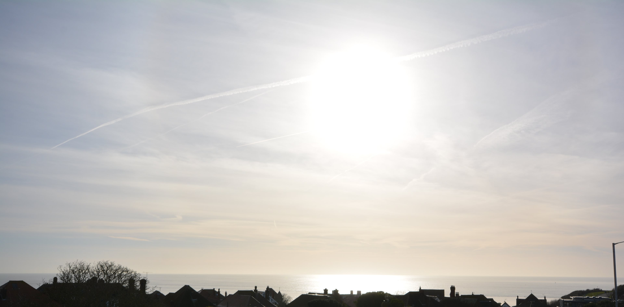Book a Viewing
Get in Touch!
Close
72 Dumpton Park Drive, Broadstairs
3 Bed Not Applicable Apartment - for Sale, £450,000 - Ref:030611
Continue
Try Again
Broadstairs Sales
01843 600911
Open Wednesday 9.00am until 18.00,
Thursday 9.00am until 18.00.
Thursday 9.00am until 18.00.
Book a Viewing
Close
72 Dumpton Park Drive, Broadstairs
3 Bed Not Applicable Apartment - for Sale, £450,000 - Ref:030611
Continue
Try Again
Broadstairs Sales
01843 600911
Open Wednesday 9.00am until 18.00,
Thursday 9.00am until 18.00.
Thursday 9.00am until 18.00.
Mortgage Calculator
Close
Broadstairs Sales
01843 600911
Open Wednesday 9.00am until 18.00,
Thursday 9.00am until 18.00.
Thursday 9.00am until 18.00.
