Book a Viewing
Stone Gardens, Broadstairs
£325,000 (Freehold)
2
1
1
Overview
Cooke & Co are thrilled to offer this charming two-bedroom terraced home, ideal for first-time buyers or small families looking to settle in a peaceful yet central part of Broadstairs.
Tucked away in a quiet cul-de-sac just off sought-after Stone Road, this home enjoys the best of both worlds, Just a five-minute stroll into the heart of town, yet wonderfully tranquil for a relaxing retreat at the end of the day.
Beautifully presented throughout, the property features a spacious open-plan lounge and dining area, flowing through to a fantastic rear conservatory perfect as a second sitting room, playroom, or bright home office. The vendor has taken great pride in the stylish Venetian blinds throughout, which add both charm and privacy.
The separate kitchen is bright and functional, with room for a breakfast nook or coffee corner.
Upstairs offers two generous double bedrooms and a modern family bathroom with a heated towel rail for added comfort.
Outside, the private rear garden is ideal for entertaining or simply unwinding.
With flexible living space, a prime location, and in a fantastic condition throughout, this is one not to miss.
Call Cooke & Co today to arrange your viewing.
Mid-Terrace House
Two Bedrooms
Council Tax Band: B
Close To Main Town
Prime Location
Fantastic Family Home / Holiday Home
Ready To Move In Condition
EPC Rating: C
Freehold
Photographs
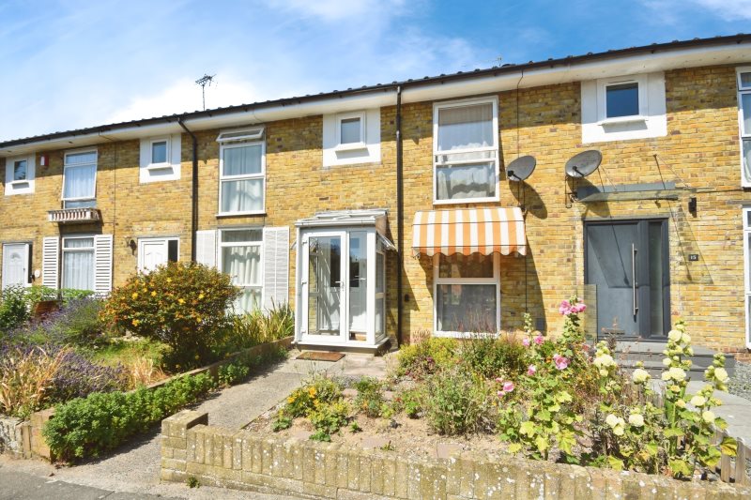
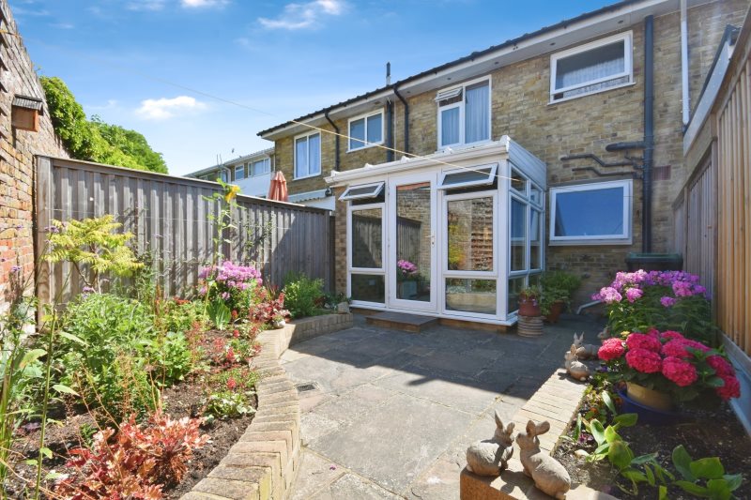
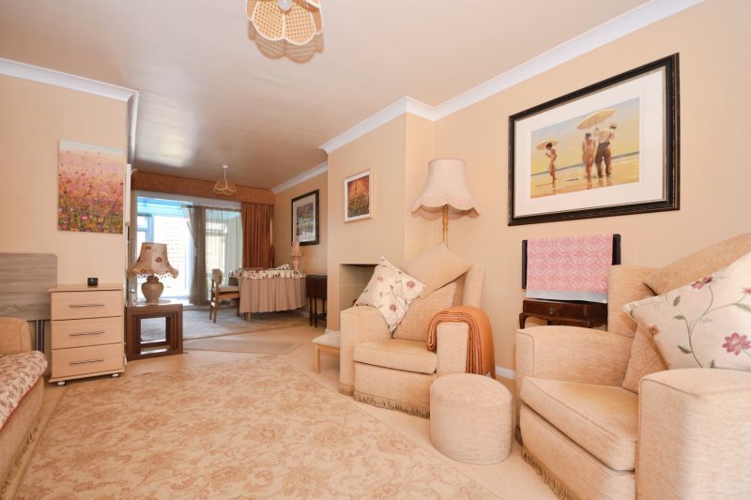
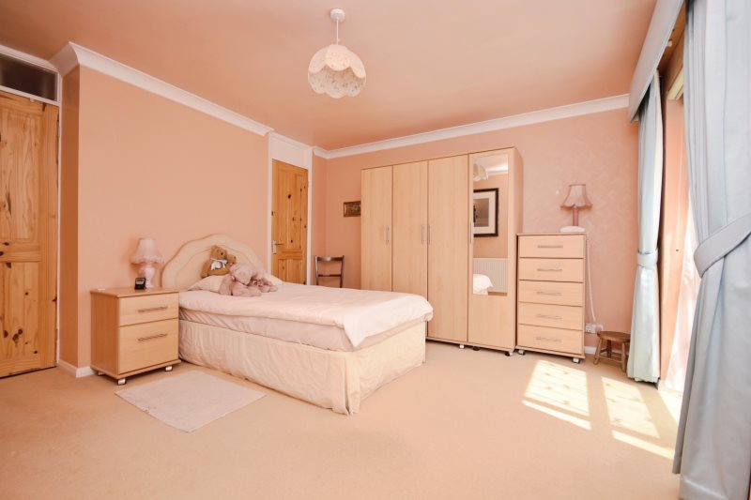
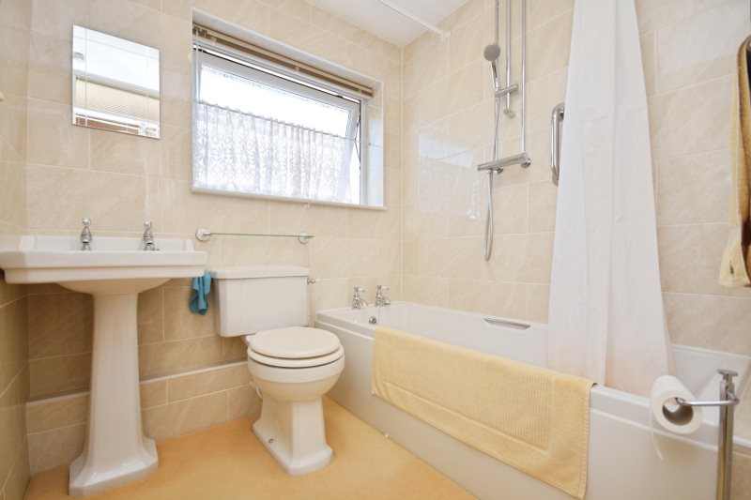
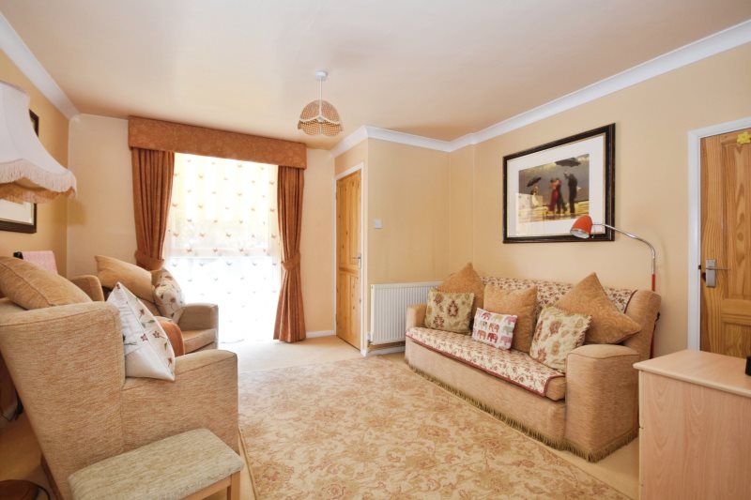
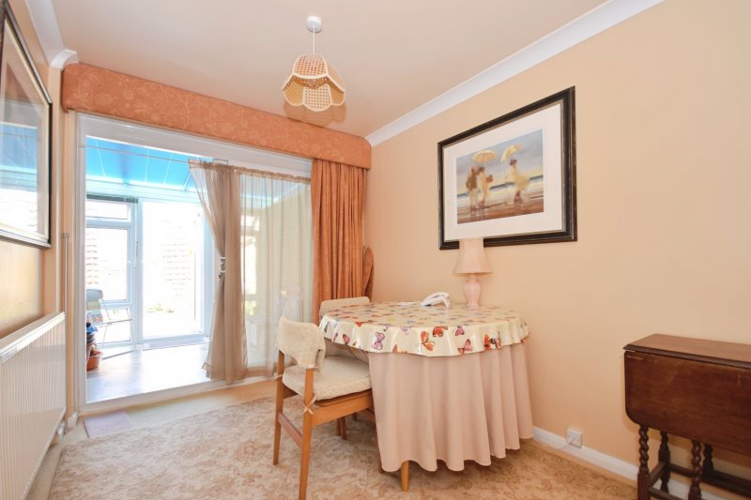
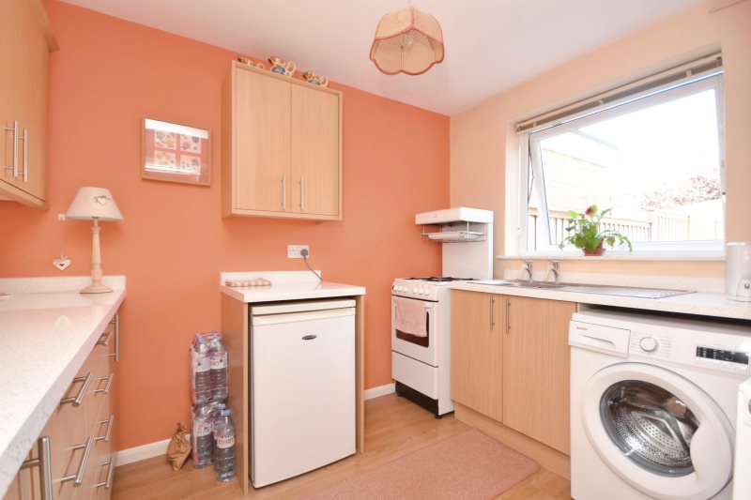
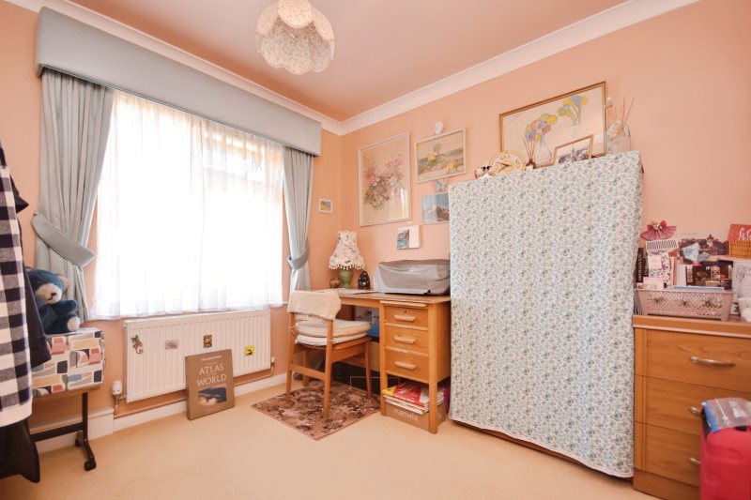
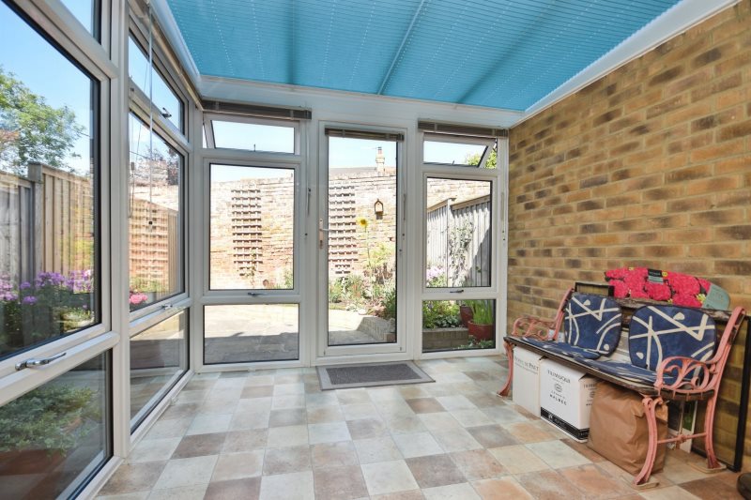










Floorplans


Print this Property
Property Details
Entrance
UPVC private front door with double glazing into:
Porch
1.36m x 0.90m
Double glazed on both side with further door into:
Hallway
2.62m x 1.96m
Carpeted throughout. Stairs to first floor landing. Doors to:
Lounge / Dining Room
7.00m x 3.76
Carpeted throughout. Double glazed windows to front. Power points. Skirting. Coving. Radiators. Doors to:
Kitchen
3.24m x 2.16m
Matching array of wall and base units with complementing work surfaces. Double glazed window to rear. Power points.
Conservatory
2.66m x 2.60m
Double glazed windows to sides and rear with door leading to rear garden.
Stairs to first floor
First floor landing
4.30m x 1.90m
Access to loft. Doors to:
Bathroom
1.90m x 1.80m
Bath with mixer taps and shower attachment overheard. Shower curtain. Wash basin with mixer tap. W/C. Chromes heated towel rail. Frosted double glazed window to rear.
Bedroom Two
2.70m x 2.66m
Double glazed window to rear. Power points. Carpeted throughout. Built in wardrobes. Radiator.
Primary Bedroom
3.50m x 4.00m
Carpeted throughout. Built in wardrobe. Radiator. Power points. Double glazed window to front.
Garden
Laid to pave rear garden. South facing. Garden gate, leading to side access to front.
Front Garden
Laid to lawn front garden with path to front door.
Local Info
None
All
Dentist
Doctor
Hospital
Train
Bus
Cemetery
Cinema
Gym
Bar
Restaurant
Supermarket
Energy Performance Certificate
The full EPC chart is available either by contacting the office number listed below, or by downloading the Property Brochure
Energy Efficency Rating
Environmental Impact Rating : CO2
Get in Touch!
Close
Stone Gardens, Broadstairs
2 Bed Terraced House - for Sale, £325,000 - Ref:031082
Continue
Try Again
Broadstairs Sales
01843 600911
Open Thursday 9.00am until 18.00.,
Friday 9.00am until 18.00
Friday 9.00am until 18.00
Book a Viewing
Close
Stone Gardens, Broadstairs
2 Bed Terraced House - for Sale, £325,000 - Ref:031082
Continue
Try Again
Broadstairs Sales
01843 600911
Open Thursday 9.00am until 18.00.,
Friday 9.00am until 18.00
Friday 9.00am until 18.00
Mortgage Calculator
Close
Broadstairs Sales
01843 600911
Open Thursday 9.00am until 18.00.,
Friday 9.00am until 18.00
Friday 9.00am until 18.00
