Book a Viewing
Setterfield Road, Margate
£235,000 (Freehold)
2
1
1
Overview
Charming Two Bedroom Mid-Terrace in a Quiet Cul-de-Sac
!
Tucked away in a quiet cul-de-sac, this beautifully presented two bedroom mid-terrace home offers a delightful blend of character and modern comfort. Tastefully decorated throughout with a quirky and individual flair, the property is perfect for first-time buyers looking for something truly special.
The inviting open-plan lounge and dining area is the heart of the home, featuring a stunning statement fireplace and direct access to the rear courtyard. From the dining area, you'll find a well-appointed modern kitchen offering both functionality and charm.
Upstairs, there are two generous double bedrooms, with the primary bedroom boasting impressive built-in wardrobes. The bright and airy bathroom is finished to a contemporary standard, completing the home perfectly.
Outside, the private rear courtyard provides a low-maintenance space to enjoy the outdoors in peace.
With its quiet location, unique décor, and well-designed layout, this property is a must-see offering the ideal balance of comfort, character, and convenience.
Two Double Bedrooms
Modern Kitchen
Council Tax Band: B
Open Plan Lounge/Diner
Courtyard to Rear
Tastefully Decorated
Modern Bathroom
Cul de Sac Location
Energy Rating: C
Virtual Tour
Video
Photographs

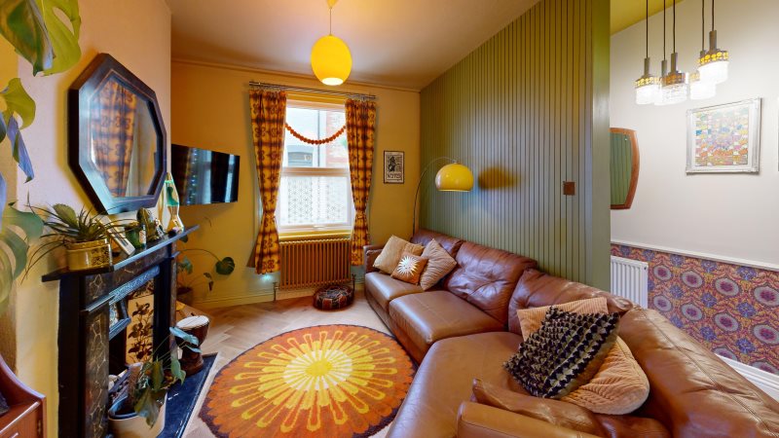
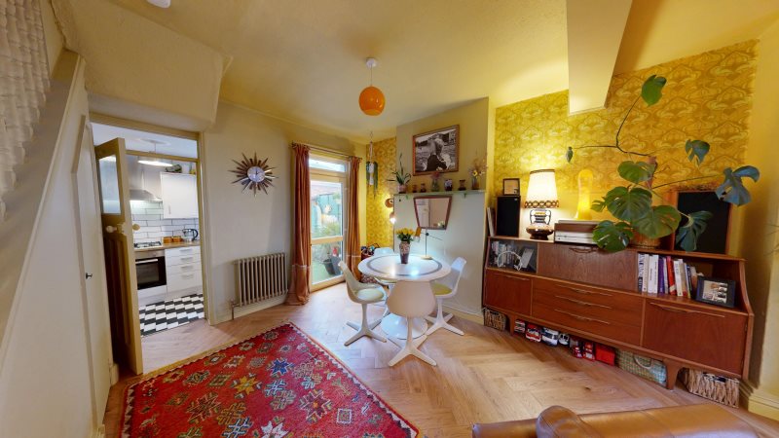








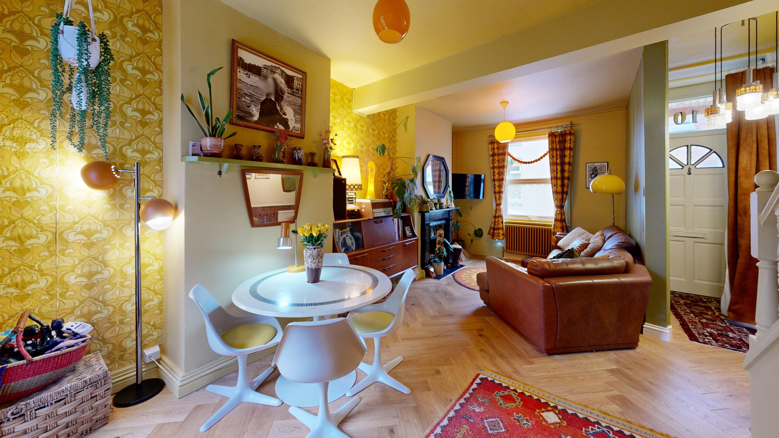


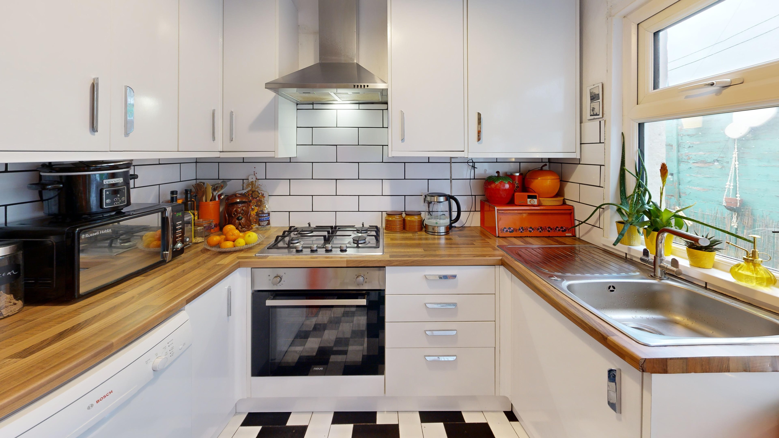
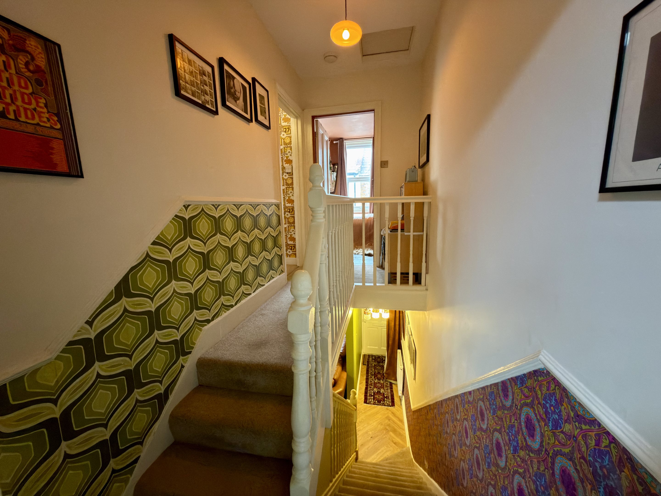
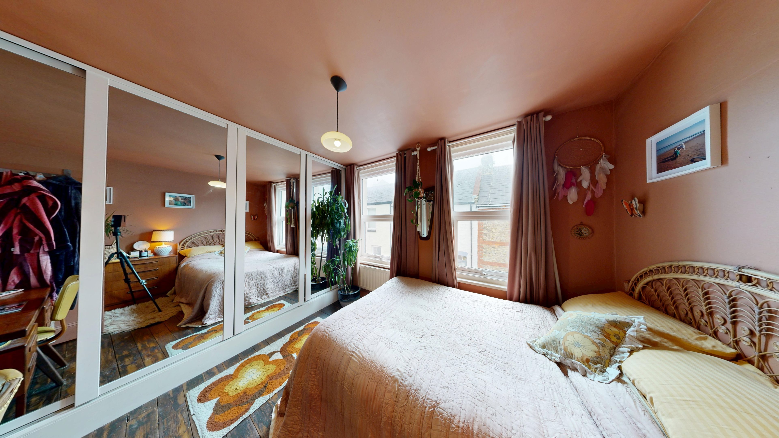
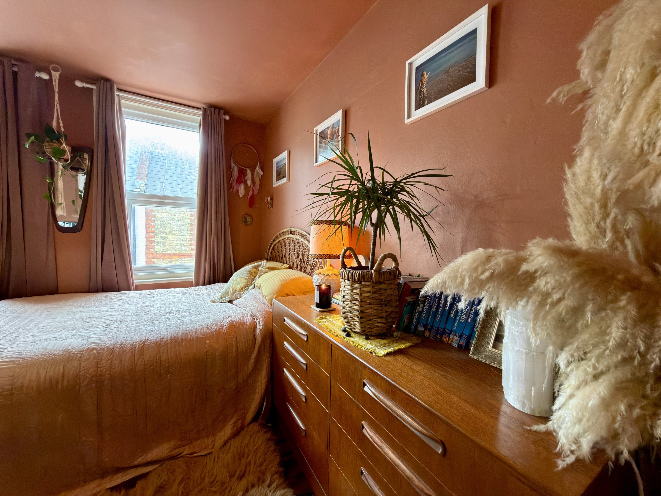
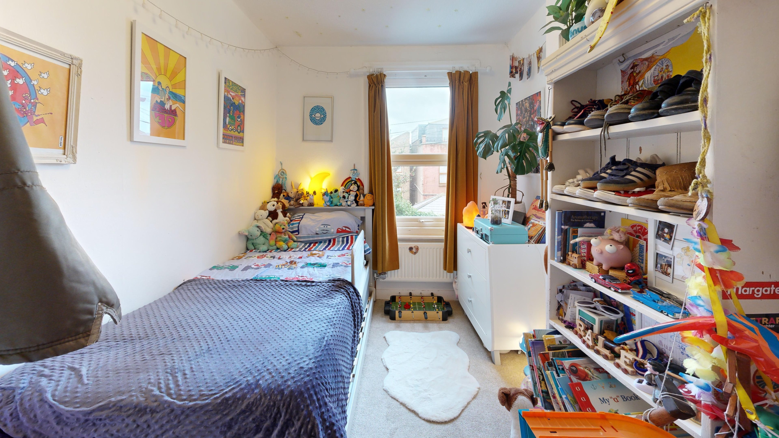
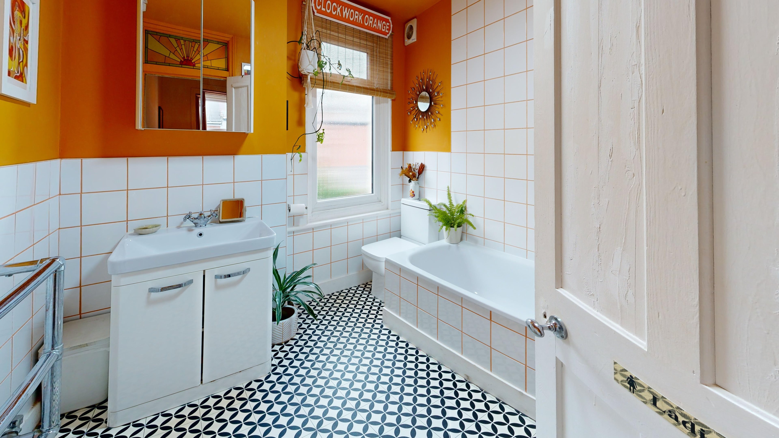
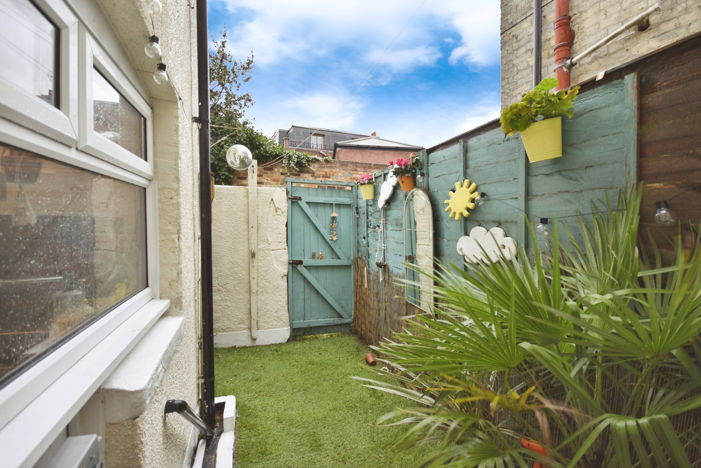
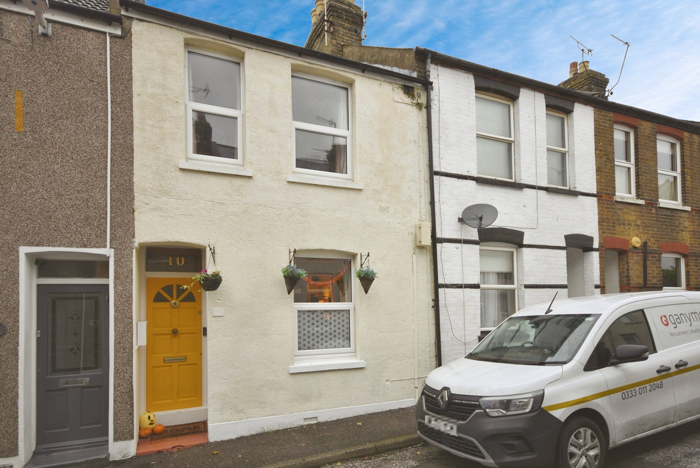
Floorplans




Print this Property
Property Details
Entrance
Lounge/Diner
21'6 x 13'3 (6.55m x 4.04m)
Two x radiator. Double glazed door to courtyard. Double glazed window to front. Radiator. Under stairs Cupboard. Feature Fireplace. Stairs to First Floor.
Kitchen
7'6 x 6'9 (2.29m x 2.06m)
Range of wall and base units with work surface. Integral gas hob and oven. Sink with drainer. Space for dishwasher. Space for fridge/freezer. Double glazed window to side.
Landing
Loft hatch. Door to..
Bedroom One
10'5 x 10'2 to wardrobes (3.18m x 3.1m to wardrobes)
Two x double glazed windows to front. Radiator. Power points.
Bedroom Two
10'7 x 7'9 max (3.23m x 2.36m max)
Double glazed window to rear. Radiator. Power points.
Bathroom
Bath with shower attachment. Low level WC. Wash hand basin.
Courtyard Garden
Gate providing rear access.
Local Info
None
All
Dentist
Doctor
Hospital
Train
Bus
Cemetery
Cinema
Gym
Bar
Restaurant
Supermarket
Energy Performance Certificate
The full EPC chart is available either by contacting the office number listed below, or by downloading the Property Brochure
Energy Efficency Rating
Environmental Impact Rating : CO2
Get in Touch!
Close
Setterfield Road, Margate
2 Bed Terraced House - for Sale, £235,000 - Ref:031364
Continue
Try Again
Cliftonville Sales
01843 231833
Open Sunday Out of hours Cover until 16.00.,
Monday 9.00am until 18.00
Monday 9.00am until 18.00
Book a Viewing
Close
Setterfield Road, Margate
2 Bed Terraced House - for Sale, £235,000 - Ref:031364
Continue
Try Again
Cliftonville Sales
01843 231833
Open Sunday Out of hours Cover until 16.00.,
Monday 9.00am until 18.00
Monday 9.00am until 18.00
Mortgage Calculator
Close
Cliftonville Sales
01843 231833
Open Sunday Out of hours Cover until 16.00.,
Monday 9.00am until 18.00
Monday 9.00am until 18.00
