Book a Viewing
Finsbury Road, Ramsgate
£192,000 (Freehold)
2
1
1
Overview
Cooke & Co are delighted to bring to the market this CHAIN FREE beautifully renovated two-bedroom mid-terraced house, ideally situated close to Ramsgate town and within easy reach of excellent transport links, including local bus routes and Ramsgate train station, offering high-speed services to London St Pancras.
This charming home has been fully modernised throughout, making it an ideal choice for those looking for a property in ready-to-move-in condition. A brand-new kitchen has been fitted, perfectly complementing the home's fresh and contemporary feel.
The layout includes a separate lounge and dining room, providing versatile living space, while upstairs offers two well-proportioned bedrooms. To the rear, you'll find a private garden with the added benefit of rear access, perfect for enjoying the warmer months.
Whether you're a first-time buyer eager to step onto the property ladder or an investor looking for a buy-to-let opportunity in a sought-after location, this home is sure to impress.
Mid Terraced House
Two Bedrooms
Council Tax Band: B
CHAIN FREE
Ideal First Time Buy
Ideal Investment Purchase
Town Centre
Close To Transport Links
EPC Rating: C
Photographs
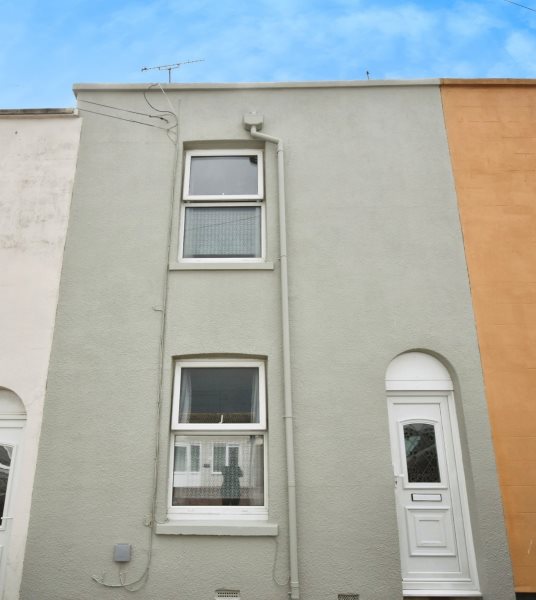
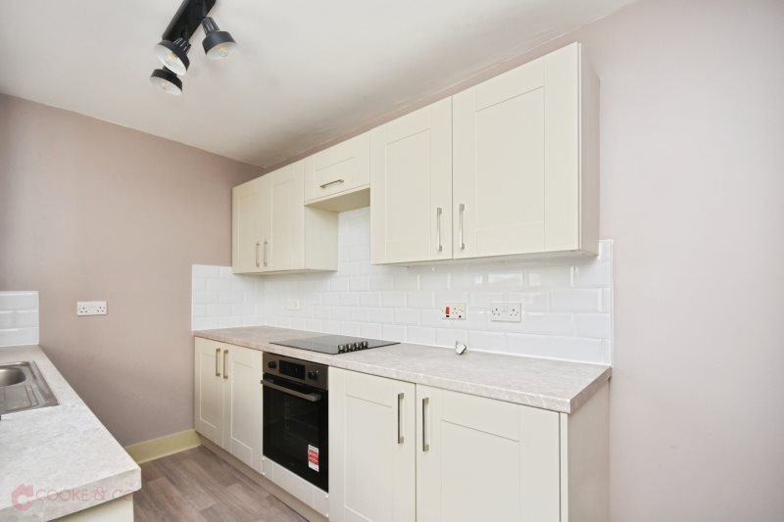
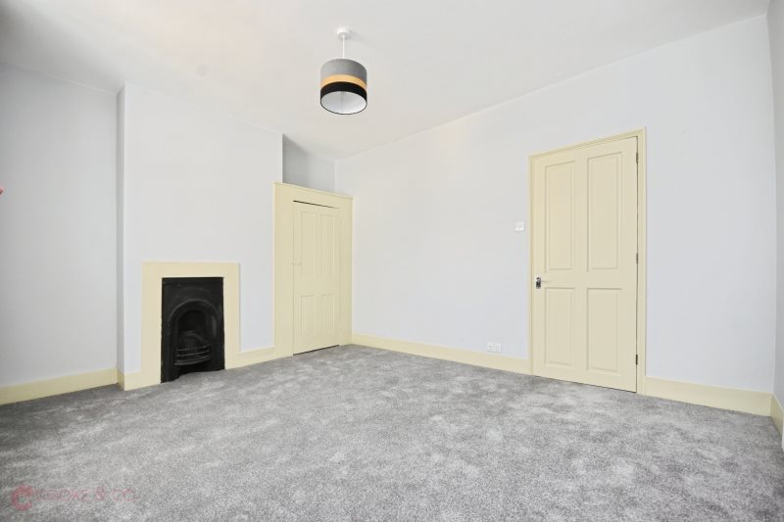
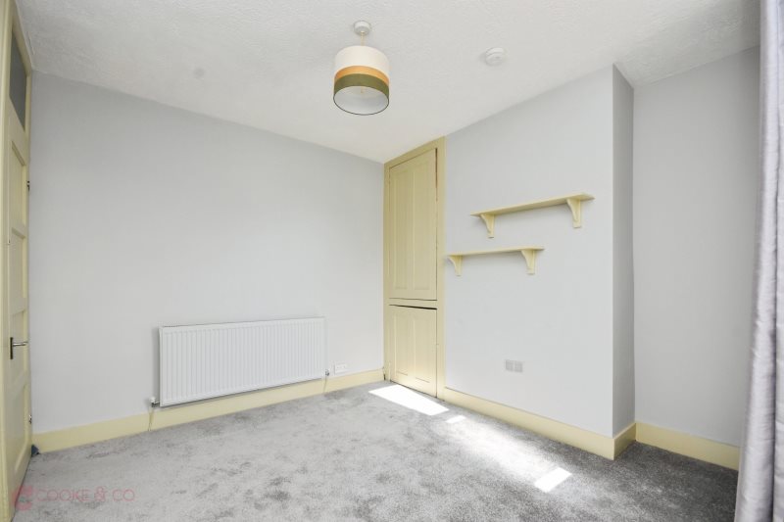
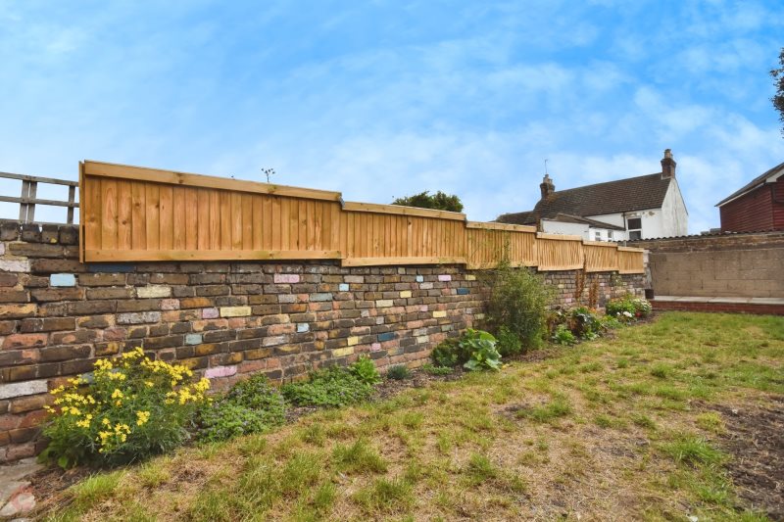
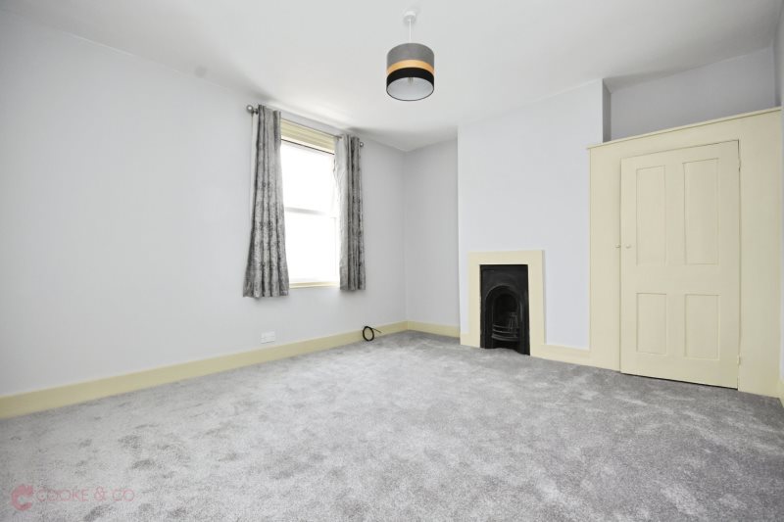
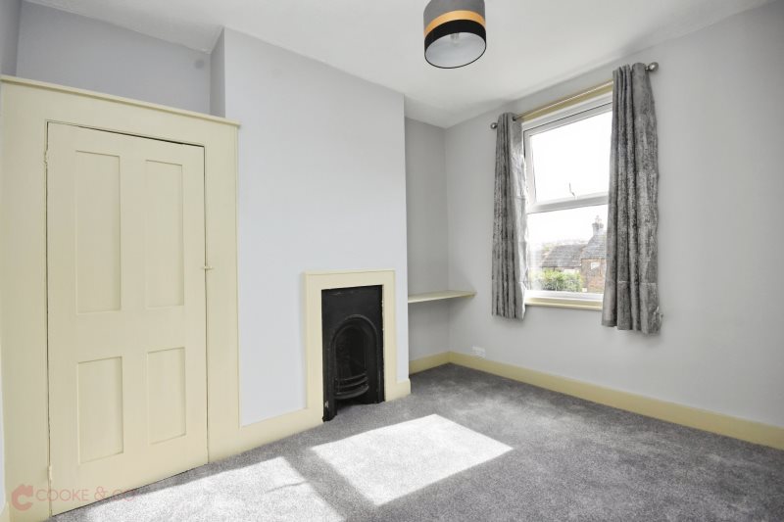
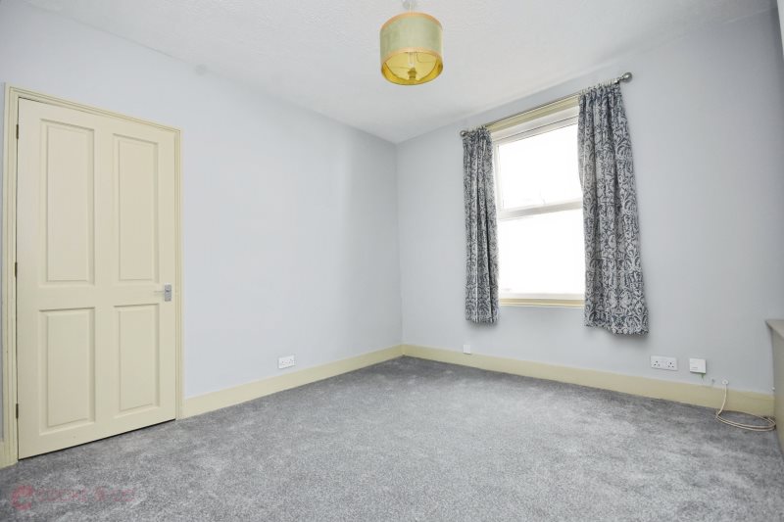
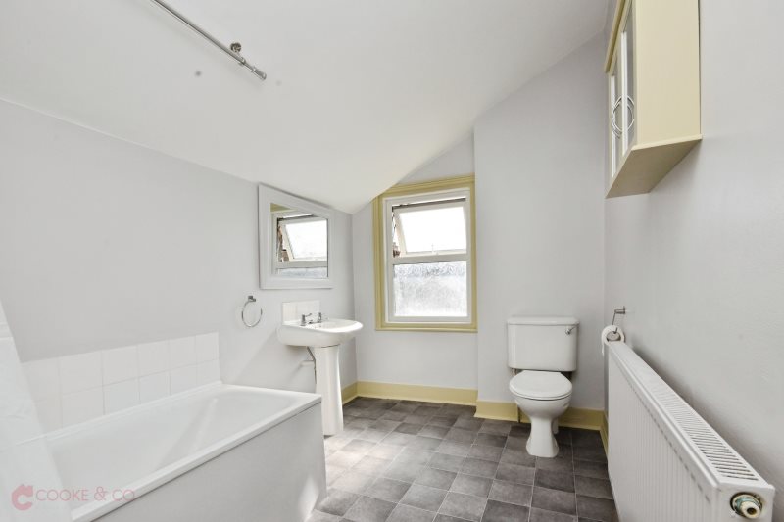









Floorplans
Print this Property
Property Details
Entrance
Via UPVC door into;
Hallway
Vinyl flooring, skirting, radiator, power points, carpeted.
Lounge
11'09 x 10'10 (3.58m x 3.3m)
Window to front, carpeted, skirting, radiator, power points.
Dining Room
11'04 x 10'10 (3.45m x 3.3m)
Window to rear, skirting, storage cupboard, carpeted, power points, radiator.
Kitchen
10'09 x 6'10 (3.28m x 2.08m)
Window to side. Matching array of wall and base units with complimentary work surfaces. Skirting, tiled flooring, tiled splash backs, stainless steel sink with mixer taps, integrated oven, extractor fan, space for fridge/freezer, power points, space and plumbing for washing machine.
Stairs To First Floor
Carpeted stairs leading to;
Bathroom
10'03 x 6'09 (3.12m x 2.06m)
Window to rear frosted, low level W/C. Bath with shower attachments, sink with mixer taps, tiled splash backs, radiator.
Bedroom Two
11'0 x 8'07 (3.35m x 2.62m)
Window to rear, carpeted, fireplace, built in wardrobe, skirting, power points, radiator.
Bedroom One
13'11 x 11'10 (4.24m x 3.61m)
Windows to front, carpeted, built in wardrobe, skirting, power points, radiator.
Rear Garden
Part concrete, part laid to lawn, out house. Gate with access to rear.
Local Info
None
All
Dentist
Doctor
Hospital
Train
Bus
Cemetery
Cinema
Gym
Bar
Restaurant
Supermarket
Energy Performance Certificate
The full EPC chart is available either by contacting the office number listed below, or by downloading the Property Brochure
Energy Efficency Rating
Environmental Impact Rating : CO2
Get in Touch!
Close
Finsbury Road, Ramsgate
2 Bed Terraced House - for Sale, £192,000 - Ref:031231
Continue
Try Again
Ramsgate Sales
01843 851322
Open Monday 9.00am until 18.00,
Tuesday 9.00am until 18.00
Tuesday 9.00am until 18.00
Book a Viewing
Close
Finsbury Road, Ramsgate
2 Bed Terraced House - for Sale, £192,000 - Ref:031231
Continue
Try Again
Ramsgate Sales
01843 851322
Open Monday 9.00am until 18.00,
Tuesday 9.00am until 18.00
Tuesday 9.00am until 18.00
Mortgage Calculator
Close
Ramsgate Sales
01843 851322
Open Monday 9.00am until 18.00,
Tuesday 9.00am until 18.00
Tuesday 9.00am until 18.00
