Book a Viewing
Reading Street, Broadstairs
£610,000 (Freehold)
2
1
2
Overview
RESERVE YOUR HOME IN OCTOBER AND RECIEVE £20,000 TOWARDS YOUR STAMP DUTY!!
Cooke & Co are delighted to offer this fantastic opportunity to reserve off-plan a beautifully designed two-bedroom detached new build bungalow, set within the highly sought-after Kingsgate Place development.
Ideally located between Reading Street and Kingsgate, this home is just a short walk from Joss Bay beach, a local café, and scenic coastal walks, perfect for those seeking a peaceful lifestyle by the sea.
The property will be finished to an exceptional standard, featuring a stunning shaker-style kitchen with stone work surfaces and Siemens appliances, including an induction hob with extractor, electric oven, integrated dishwasher, and a 'Samsung' American-style fridge/freezer. A separate utility room adds further convenience.
The ground floor benefits from underfloor heating with thermostat control, while recessed down lighting and USB-integrated sockets are fitted throughout. The layout offers bright and versatile living space, ideal for both family life and entertaining. Upstairs, you'll find four generous bedrooms and two stylish bathrooms.
Externally, there is off-road parking to the front and a single garage with electricity, providing ample storage and secure parking.
With high demand for homes in Kingsgate Place, this is a rare chance to secure a luxury property in one of Thanet's most desirable locations.
Available to reserve off-plan now. Get in touch to find out more!
Detached Bungalow
Two Bedrooms
Council Tax Band: TBC
Stunning Specification
Reserve Off Plan Now
Highly Desired Location
Bespoke Kitchen
Off Road Parking & Garage
EPC Rating: TBC
Virtual Tour
Photographs
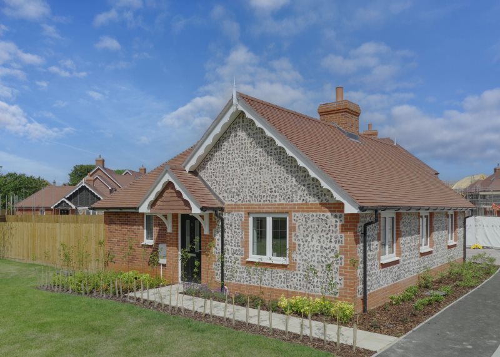
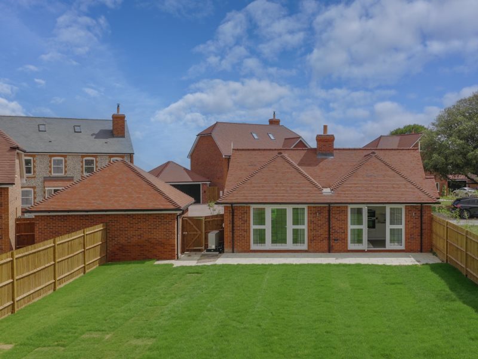
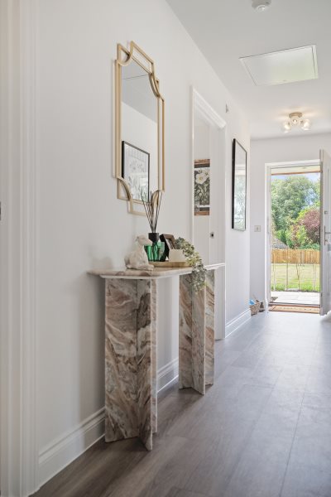
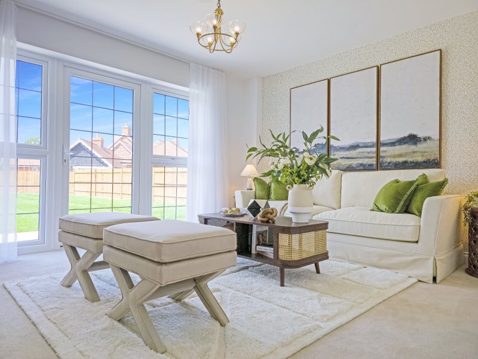
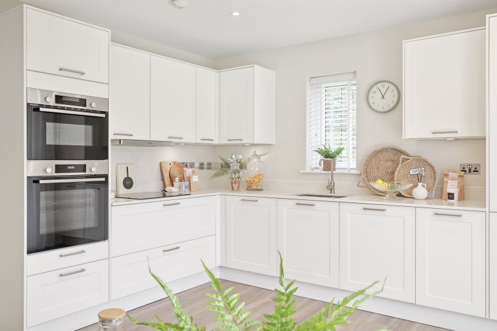
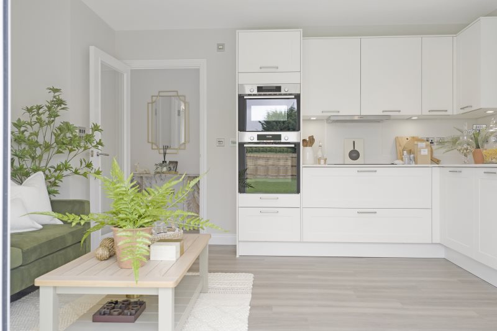
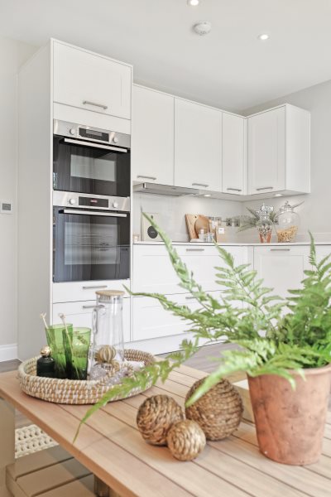
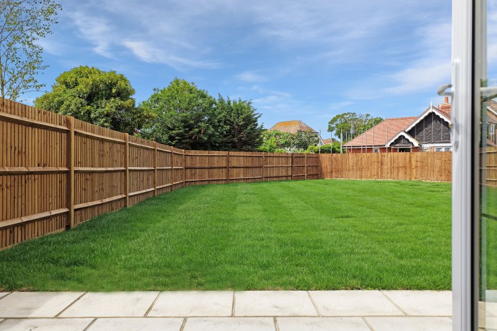

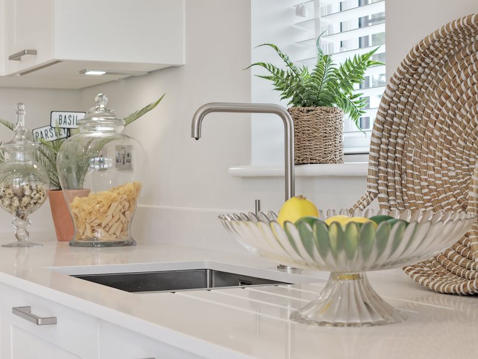
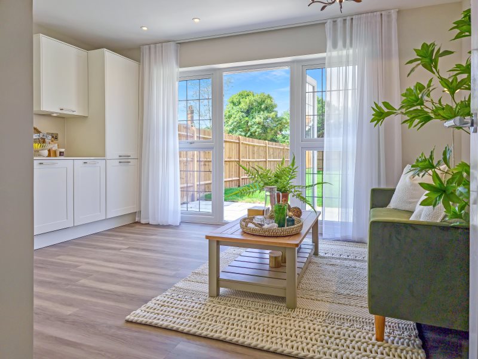


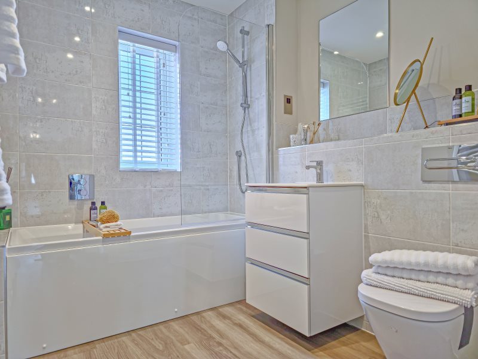
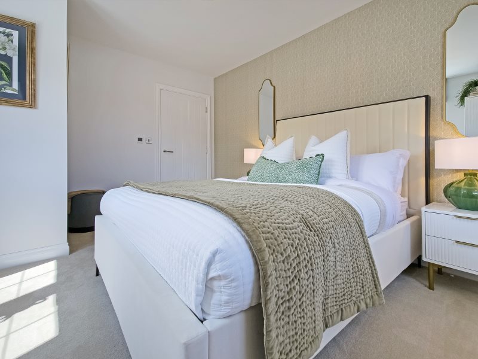
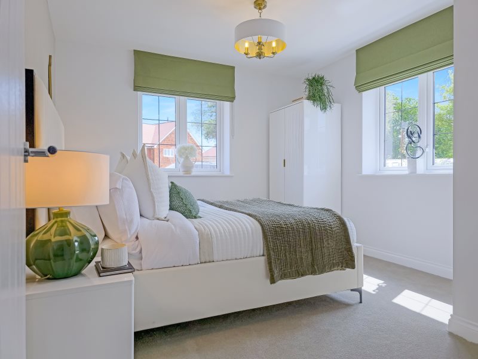
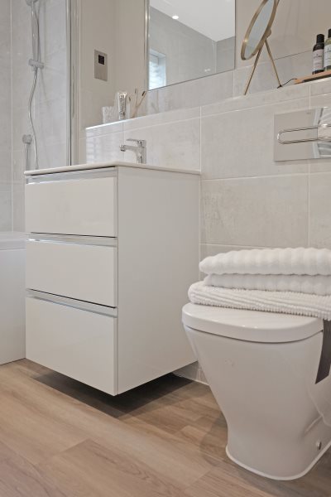
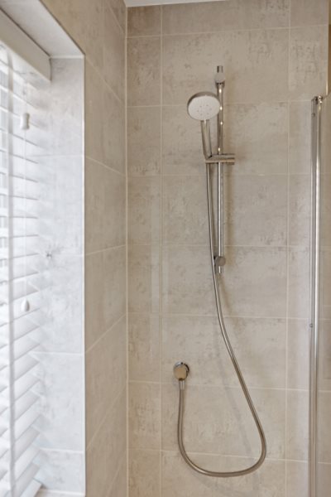
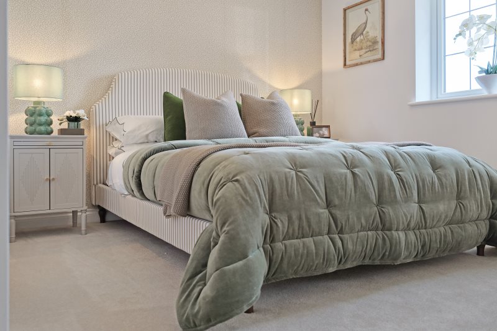
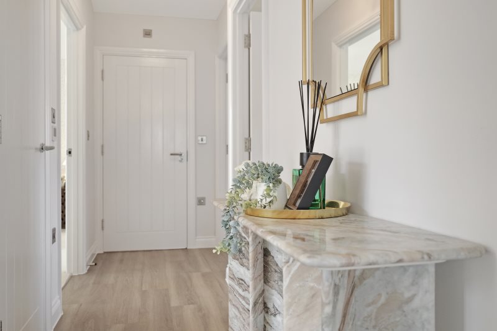
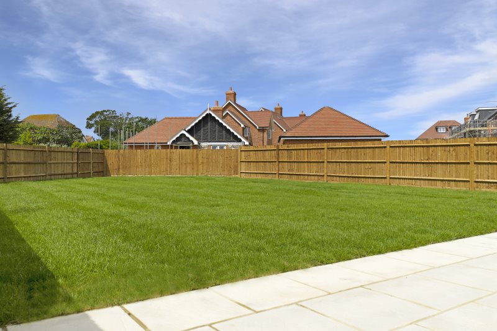
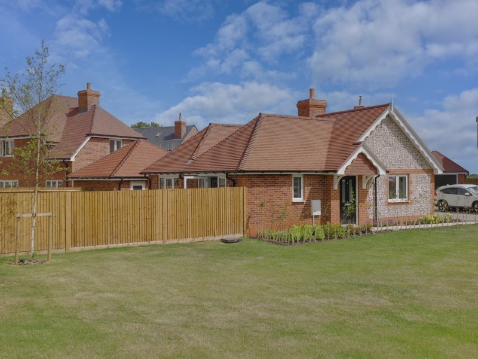
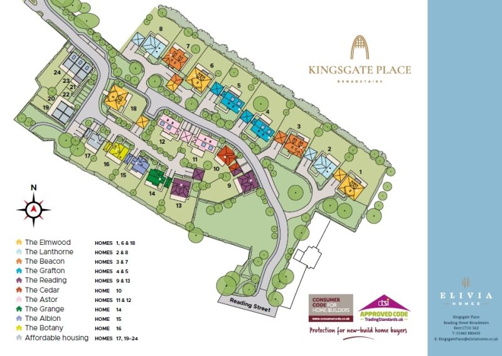
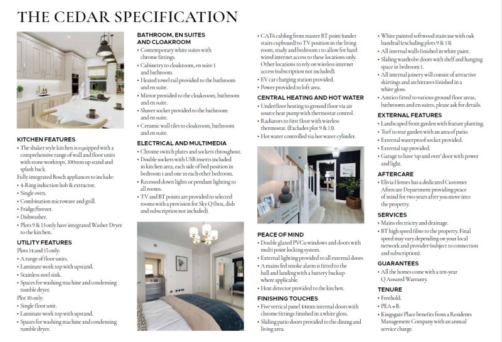
























Floorplans


Print this Property
Property Details
Entrance
Via front door into;
Hallway
Lounge
13'3 x 13'2 (4.04m x 4.01m)
Kitchen/Diner
28'8 x 10'11 (8.74m x 3.33m)
Utility Room & Downstairs Toilet
Stairs To First Floor
Stairs leading to;
Bathroom
Bedroom Three
13'5 x 8'10 (4.09m x 2.69m)
Bedroom One
16'9 x 10'11 (5.11m x 3.33m)
Bedroom Two
11'8 x 11'6 (3.56m x 3.51m)
Front Garden
Part laid to lawn. Part laid to pave enabling off road parking.
Rear Garden
Landscaped turfed garden with patio area and featured planting. External waterproof socket. Outside tap provided.
Single Garage
With an electronically operated up and over door with remote control, power and light.
Specification List
Kitchen:
-Shaker-Style Kitchen
Beautifully designed shaker-style kitchen, equipped with a range of wall and floor cabinets and finished with elegant stone work surfaces.
-Includes a 'Caple' wine cooler and 'Quooker' boiling tap for added convenience and luxury.
Separate Utility Room providing practical space for laundry and additional storage, keeping the main kitchen clutter-free.
Heating & Energy Efficiency:
-Underfloor heating to the ground floor via an air source heat pump, with individual thermostat control for comfort and efficiency.
-Double glazed PVCu windows and doors throughout, fitted with multi-point locking systems for enhanced security and insulation.
Security:
Wireless alarm system installed with PIR sensors to the ground floor, landing, and master bedroom.
Doors & Fittings:
American white oak internal doors with five vertical panels, complemented by chrome fittings, offering a modern and high quality finish.
Additional Information
These properties are built by Elivia Homes, with a dedicated aftercare department offering support for two years after you move in for peace of mind. Kingsgate Place also is inclusive of a Residents Management Company and annual service charge fee.
Disclaimer
Please be advised the CGI imagery used on this listing may be of some of the other plots available at this development to show all of the properties available. For more information please feel free to contact us on 01843 600911. Please be advised the developers are offering £20,000 towards Stamp Duty however this offer is only for the month of October 2025.
Local Info
None
All
Dentist
Doctor
Hospital
Train
Bus
Cemetery
Cinema
Gym
Bar
Restaurant
Supermarket
Energy Performance Certificate
The full EPC chart is available either by contacting the office number listed below, or by downloading the Property Brochure
Energy Efficency Rating
Environmental Impact Rating : CO2
Get in Touch!
Close
Reading Street, Broadstairs
2 Bed Detached Bungalow - for Sale, £610,000 - Ref:030835
Continue
Try Again
Broadstairs Sales
01843 600911
Open Thursday 9.00am until 18.00.,
Friday 9.00am until 18.00
Friday 9.00am until 18.00
Book a Viewing
Close
Reading Street, Broadstairs
2 Bed Detached Bungalow - for Sale, £610,000 - Ref:030835
Continue
Try Again
Broadstairs Sales
01843 600911
Open Thursday 9.00am until 18.00.,
Friday 9.00am until 18.00
Friday 9.00am until 18.00
Mortgage Calculator
Close
Broadstairs Sales
01843 600911
Open Thursday 9.00am until 18.00.,
Friday 9.00am until 18.00
Friday 9.00am until 18.00
