Book a Viewing
Eastern Esplanade, Broadstairs
£425,000 (ShareOfFreehold)
2
1
1
Overview
Cooke & Co are delighted to offer this beautifully renovated two-bedroom first-floor flat, perfectly positioned to enjoy uninterrupted panoramic views across the stunning Stone Bay coastline.
Recently refurbished to an exceptional standard, this stylish home combines modern comfort with elegant design. The open-plan layout enhances natural light and flow, while oak doors and solid oak flooring add warmth and quality throughout. The new modern kitchen features Neff appliances, marble worktops, and a sleek contemporary finish, ideal for both everyday living and entertaining.
Both bedrooms include fully fitted oak wardrobes, offering excellent storage, while the luxury bathroom boasts a separate large shower cubicle for added convenience. The property also benefits from a new boiler ensuring both comfort and efficiency.
From the living area, bi-fold doors open onto a private balcony where you can relax and enjoy unobstructed panoramic views of Stone Bay the perfect spot for morning coffee or evening sunsets.
Externally, the property includes a garage en-bloc to the rear of the building and an allocated parking bay, offering both security and convenience.
Whether you're seeking a peaceful coastal retreat, a stylish full-time residence, or a smart investment opportunity, this exceptional flat offers a rare chance to secure a truly impressive home in one of Broadstairs' most desirable seaside locations.
Sea Facing Apartment
Two Bedrooms
Council Tax Band: C
Immaculate Condition
Panoramic Sea Views
Bi-Fold Doors To Private Balcony
Garage & Allocated Parking
Luxury Bathroom With Shower
EPC Rating: C
Virtual Tour
Video
Photographs
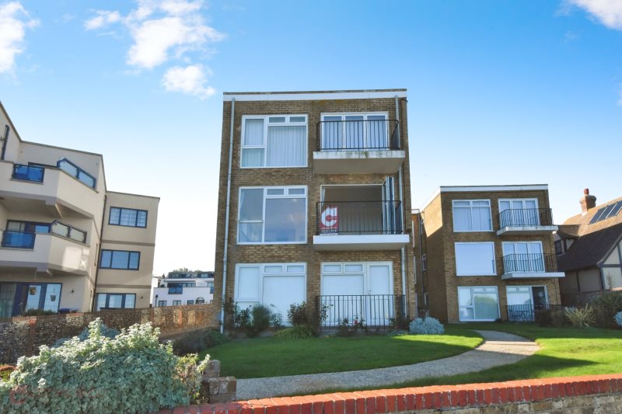
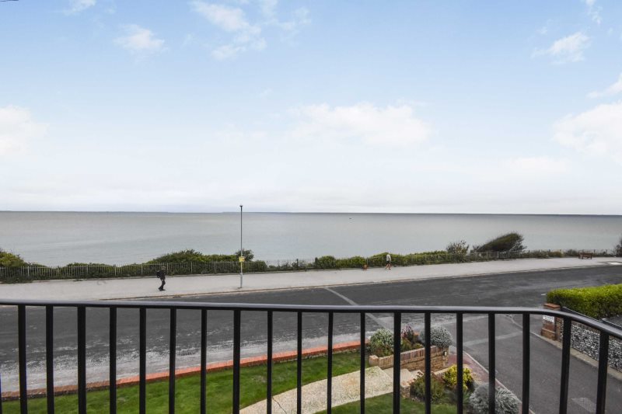
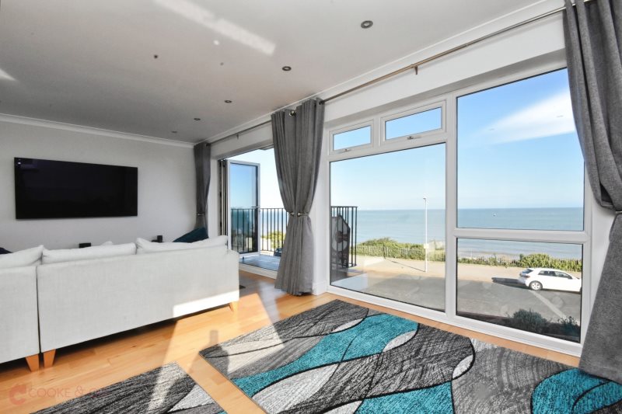
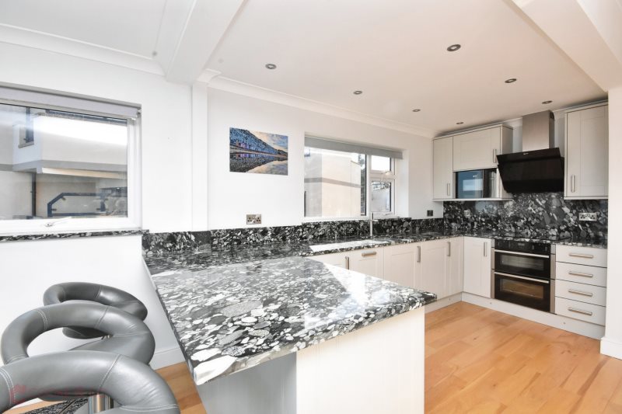
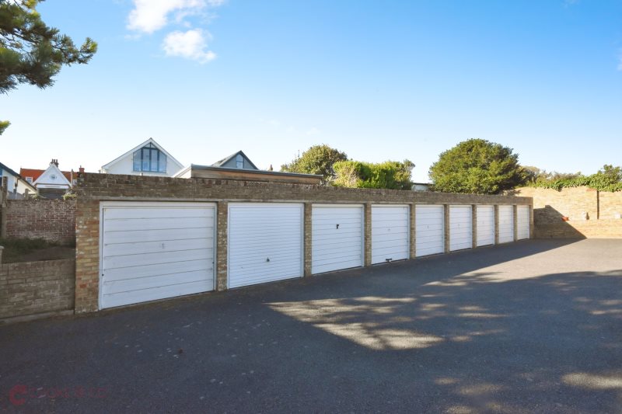
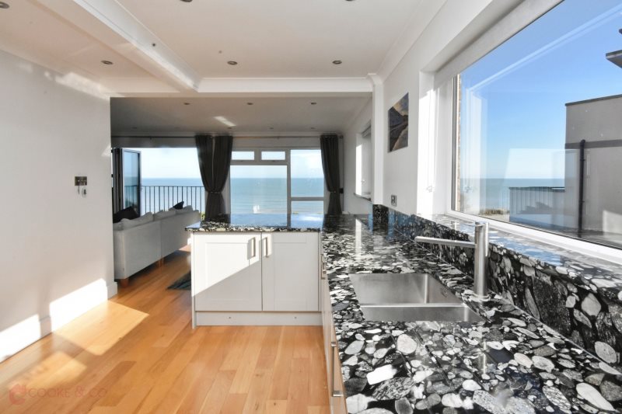
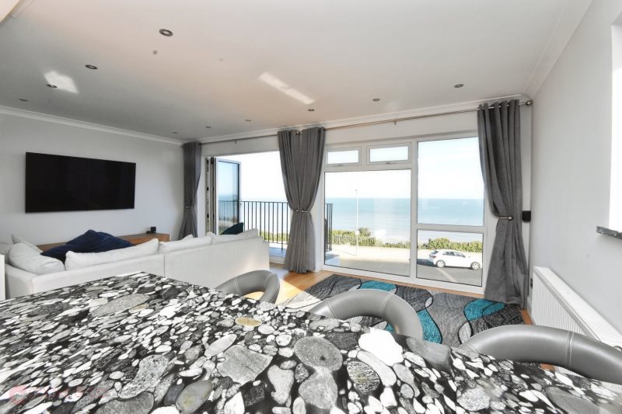
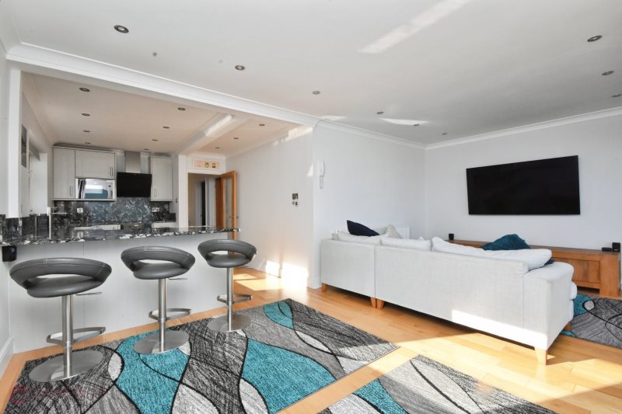
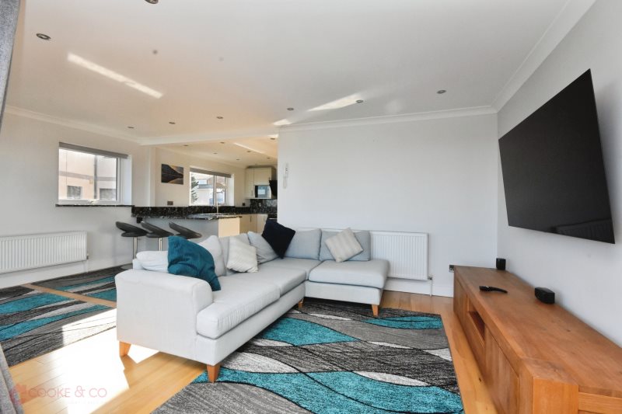
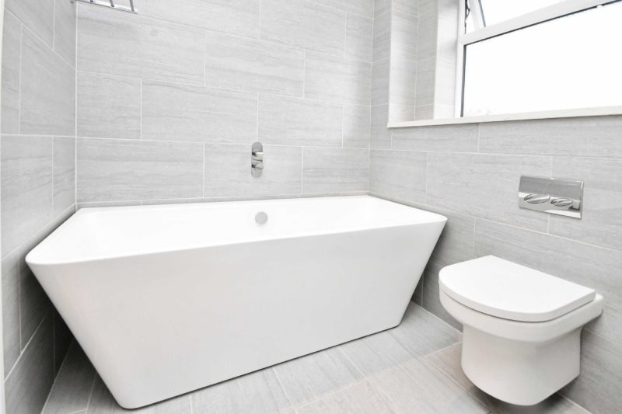
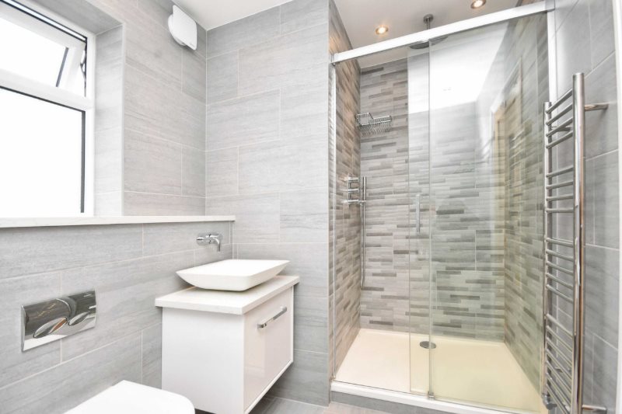
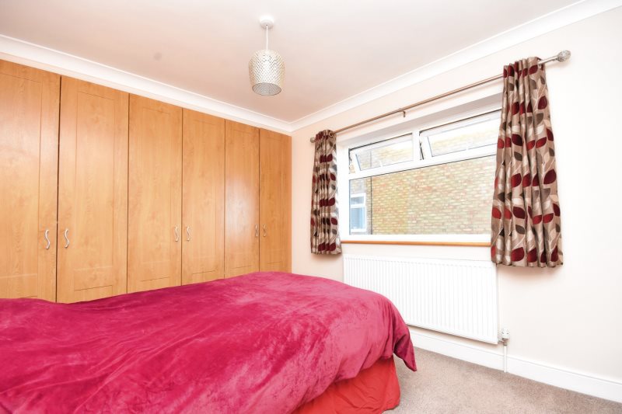
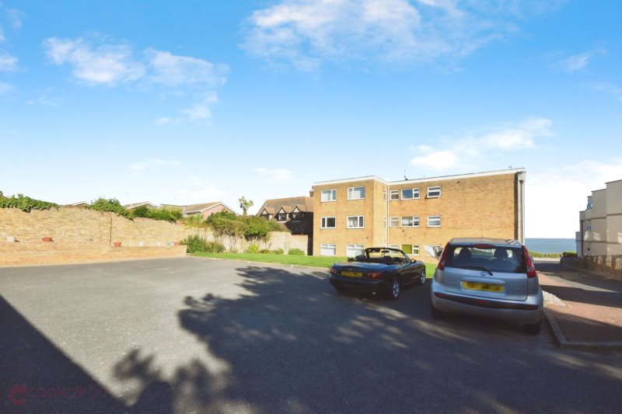















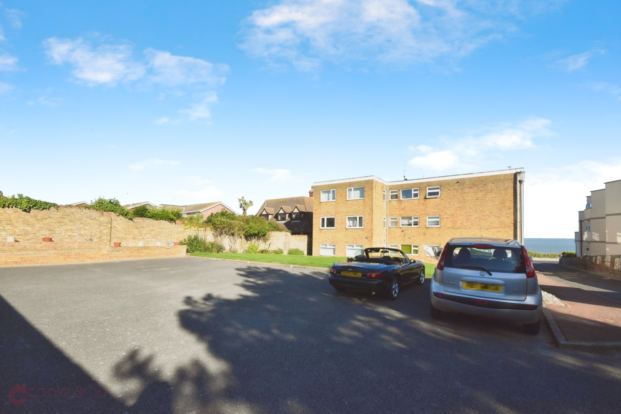

Floorplans


Print this Property
Property Details
Communal Entrance
Via door to side into-
Communal Hallway/Stairs
Leading to;
Private Entrance
Via front door into;
Hallway
Oak flooring, window to side, skirting, radiator, storage cupboard which houses Worcester combi boiler.
Bedroom One
10'11 x 9'09 (3.33m x 2.97m)
Window to side, carpeted, built in wardrobes, radiator, power points, skirting and coving.
Bathroom
10'0 x 6'06 (3.05m x 1.98m)
Window frosted to side, tiled flooring and walls, shower cubicle, sink with mixer tap and storage, low level W/C, bath with mixer tap, heated chrome towel rail.
Kitchen/Lounge/Diner
24'05 x 19'07 (7.44m x 5.97m)
Windows to front and side. Matching array of wall and base units with complimentary work surfaces, Oak flooring, TV point, skirting and coving, power points, integrated double oven, NEFF extractor hood, NEFF integrated microwave, integrated dish washer, integrated fridge freezer, NEFF integrated washing machine, stainless steel sink with mixer taps, oak flooring, Bifolding doors to balcony. Breakfast bar seating area.
Bedroom Two
12'0 x 9'09 (3.66m x 2.97m)
Window to side with sea views, built in wardrobes, carpeted, skirting and coving, radiator, power points.
Balcony
Access via bi-folding doors with panoramic sea views over Stone Bay beach.
Garage En-Bloc
The second garage in from the left hand side is owned by the property en-bloc. Up and over door. Great use of storage capacity.
Allocated Parking Bay
One allocated parking space to the rear of the property.
Leasehold Information
We have been advised by the seller that this is a leasehold property with 981 years remaining on the lease. We have also been advised that the service charge is £600 and this is paid on a 6 monthly basis.
Local Info
None
All
Dentist
Doctor
Hospital
Train
Bus
Cemetery
Cinema
Gym
Bar
Restaurant
Supermarket
Energy Performance Certificate
The full EPC chart is available either by contacting the office number listed below, or by downloading the Property Brochure
Energy Efficency Rating
Environmental Impact Rating : CO2
Get in Touch!
Close
Eastern Esplanade, Broadstairs
2 Bed Not Applicable Apartment - for Sale, £425,000 - Ref:031269
Continue
Try Again
Broadstairs Sales
01843 600911
Open Friday 9.00am until 18.00,
Saturday 9.00am until 16:00.
Saturday 9.00am until 16:00.
Book a Viewing
Close
Eastern Esplanade, Broadstairs
2 Bed Not Applicable Apartment - for Sale, £425,000 - Ref:031269
Continue
Try Again
Broadstairs Sales
01843 600911
Open Friday 9.00am until 18.00,
Saturday 9.00am until 16:00.
Saturday 9.00am until 16:00.
Mortgage Calculator
Close
Broadstairs Sales
01843 600911
Open Friday 9.00am until 18.00,
Saturday 9.00am until 16:00.
Saturday 9.00am until 16:00.
