Book a Viewing
10 Dalby Square, Margate
£295,000 (Leasehold)
2
1
1
Overview
Set within the leafy elegance of Dalby Square's conservation area, this beautifully refurbished ground floor apartment is a stylish blend of classic charm and modern comfort. Offering two generous bedrooms, a bright and welcoming living space with sea views to the side, and a beautifully sunny West facing garden, it's a home designed for relaxed coastal living.
This spacious apartment offers around 979sqft and comes complete with bespoke double-glazed sash windows, wooden shutters, high ceilings, exposed wooden floorboard and fireplaces to name just a few of the Period features . The separate kitchen has been thoughtfully updated with integrated appliances and opens directly onto the generous private garden a rare find so close to the sea. Two comfortable bedrooms provide ample space and the sleek bathroom offers practicality with a contemporary touch.
The communal area has been refurbished with care and attention, respecting the building's Victorian roots while introducing fresh finishes that make the space feel luxurious. With a lease of approximately 88 years and Right to Manage the apartment is ready to move into. Whether you're looking for a stylish full-time home or a weekend escape to enjoy all the charm and creativity that Margate has to offer, this apartment is a truly special opportunity. Call us to arrange your viewing slot on our Open Day on 01843 231833 or see more at www.cookeandco.com
Two Bedrooms
18ft Lounge With Sea Views
Council Tax Band: A
Period Features
Beautiful Private Garden
Stunning Communals
Fitted Kitchen With Appliances
Quality Bathroom
EPC Rating: TC
Virtual Tour
Photographs
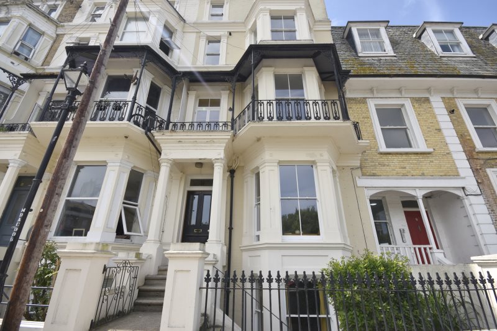
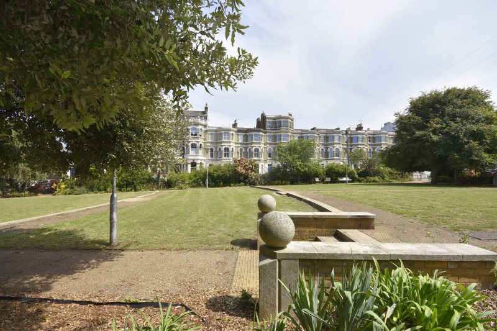
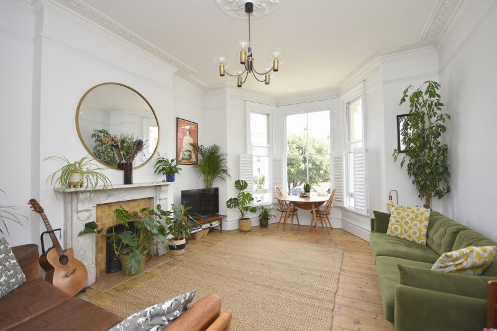
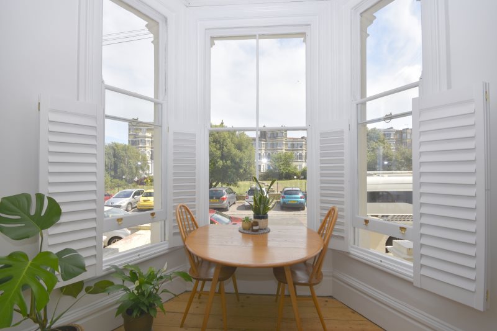
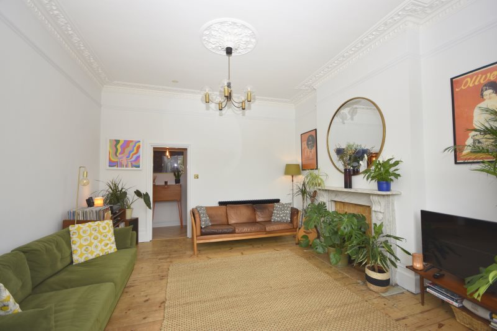
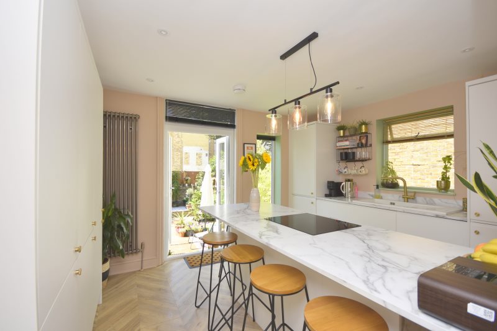
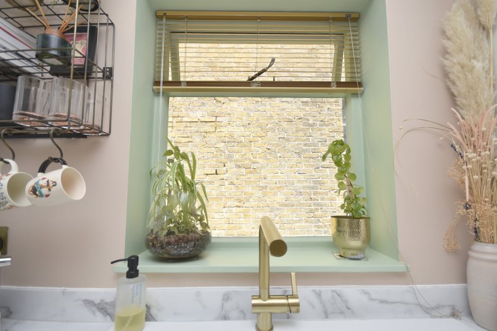
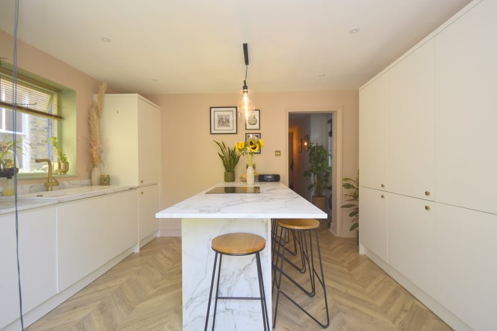
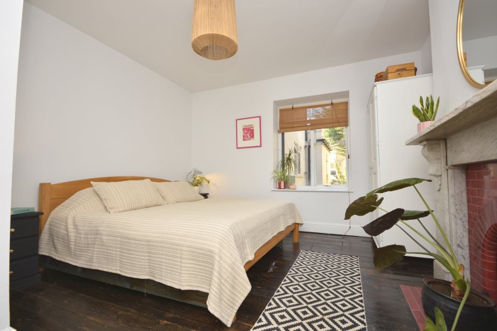
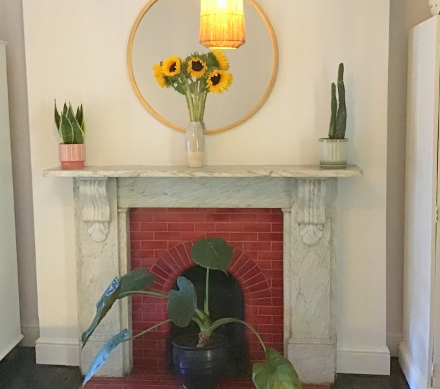
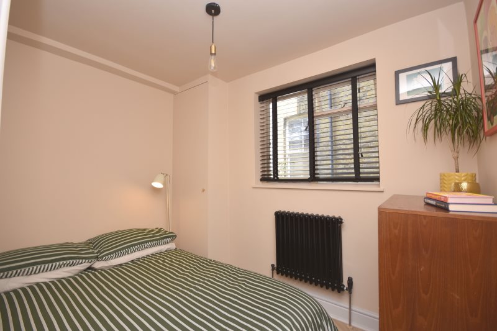
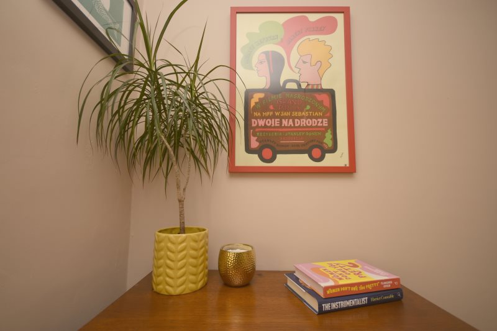
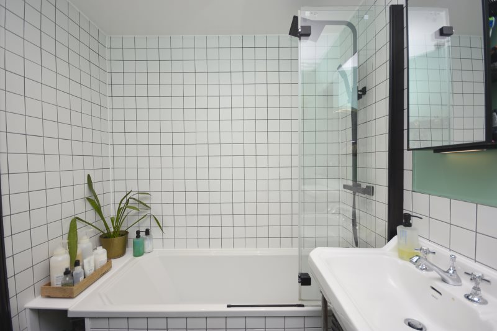
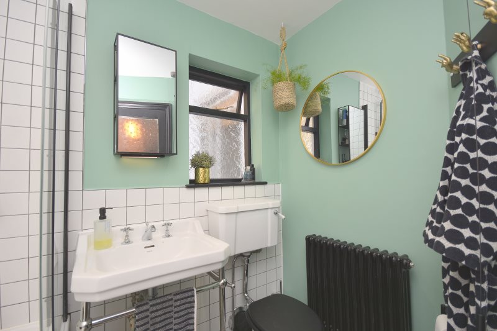
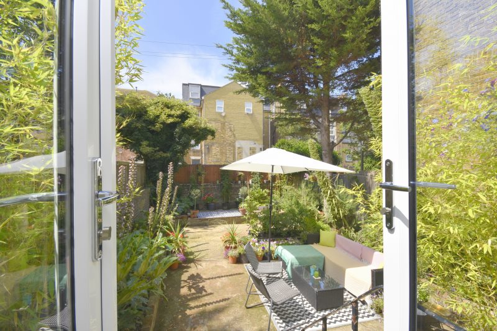
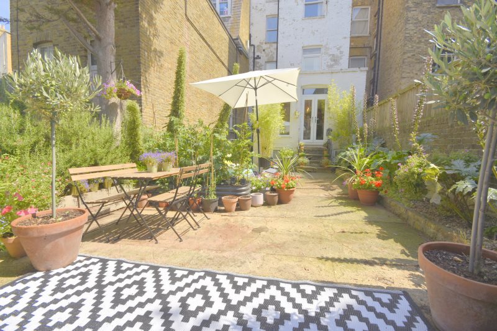
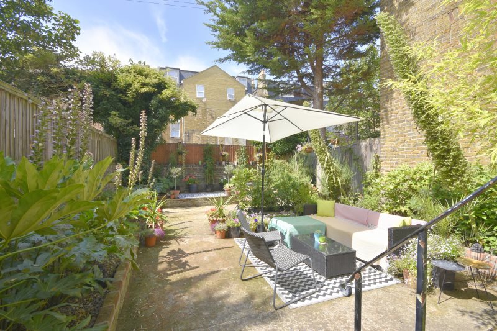
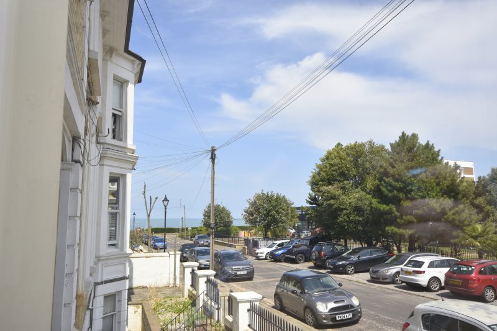
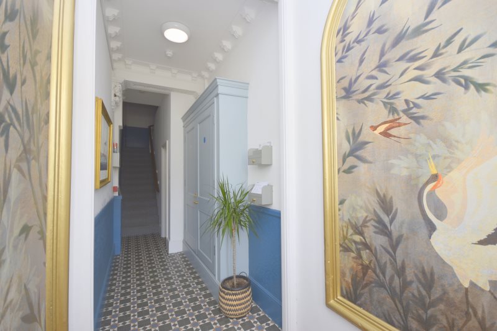
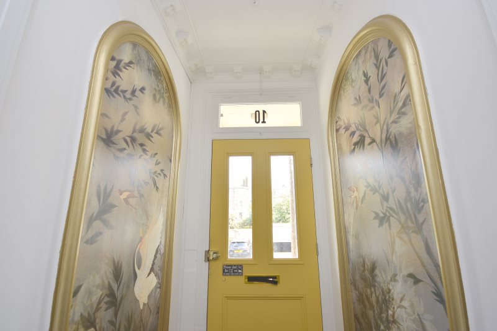
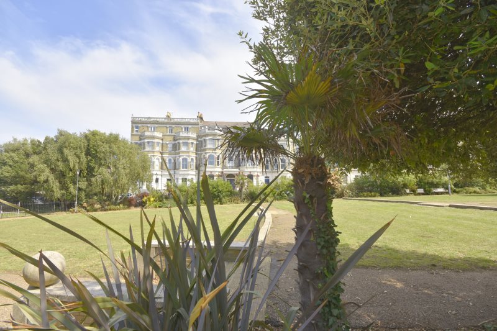





















Floorplans


Print this Property
Property Details
Entrance
Via front steps into beautifully decorated communal hallway and own front door into...
Hallway
Running the length of flat. Intercom. Laminate flooring. Wooden sash window to side. Mains smoke alarm. Two storage cupboards. Doors to all rooms.
Lounge
18'4 x 14'0 (5.59m x 4.27m)
Wooden bespoke double glazed sash bay window to front with sea views to side and wooden shutters. Original wooden floorboards. Marble fireplace with tiled hearth. Original grand cornice and picture rail. Black School radiator. Original ceiling rose. High ceilings.
Bedroom One
14'2 x 11'5 (4.32m x 3.48m)
Wooden window to rear. Black school radiator. Painted wooden floorboards. Feature marble fireplace with tiled hearth.
Bedroom Two
9'1 x 6'2 (2.77m x 1.88m)
Wooden window to side. Laminate flooring. Black school radiator. Cupboard housing boiler.
Bathroom
7'0 x 6'2 (2.13m x 1.88m)
Suite comprising tile panelled bath with overhead mains shower with additional rinse head and screen to side, Savoy basin and mid level WC. Wooden window to side. Black school radiator. Tiled flooring. Part tiled walls.
Kitchen
12'5 x 10'6 (3.78m x 3.2m)
Selection of wall, base and full height units with complementary work surfaces and breakfast bar. Laminate flooring. Integrated fridge and freezer , dish washer and washing machine. Porcelain sink unit with drainer and gold taps. Electric oven and induction hob. Full length wall mounted radiator. Smoke alarm. Wooden window to side. Double glazed window and French doors into...
Rear Garden
Beautifully stocked West facing private walled garden, a real sun trap. Raised flower borders with a vast selection of flowers and shrubs. Fir tree. Wall and fence enclosed. Outside tap. Two x double outside plugs.
Leasehold Information
The vendor informs us the there are approximately 88 years remaining on the lease and the property benefits from Right to manage (The vendor advises that the cost to extend the lease would be around £5k plus legals). The vendor informs us that the service charge is approximately £200 per annum paid in two £100 instalments and the buildings insurance is approximately £650pa and the ground rent is £50 per annum. We understand that pets are permitted within the terms of the lease.
Local Info
None
All
Dentist
Doctor
Hospital
Train
Bus
Cemetery
Cinema
Gym
Bar
Restaurant
Supermarket
Energy Performance Certificate
The full EPC chart is available either by contacting the office number listed below, or by downloading the Property Brochure
Energy Efficency Rating
Environmental Impact Rating : CO2
Get in Touch!
Close
10 Dalby Square, Margate
2 Bed Not Applicable Apartment - for Sale, £295,000 - Ref:031107
Continue
Try Again
Cliftonville Sales
01843 231833
Open Saturday 9.00am until 16.00.,
Sunday Out of hours Cover until 16.00.
Sunday Out of hours Cover until 16.00.
Book a Viewing
Close
10 Dalby Square, Margate
2 Bed Not Applicable Apartment - for Sale, £295,000 - Ref:031107
Continue
Try Again
Cliftonville Sales
01843 231833
Open Saturday 9.00am until 16.00.,
Sunday Out of hours Cover until 16.00.
Sunday Out of hours Cover until 16.00.
Mortgage Calculator
Close
Cliftonville Sales
01843 231833
Open Saturday 9.00am until 16.00.,
Sunday Out of hours Cover until 16.00.
Sunday Out of hours Cover until 16.00.
